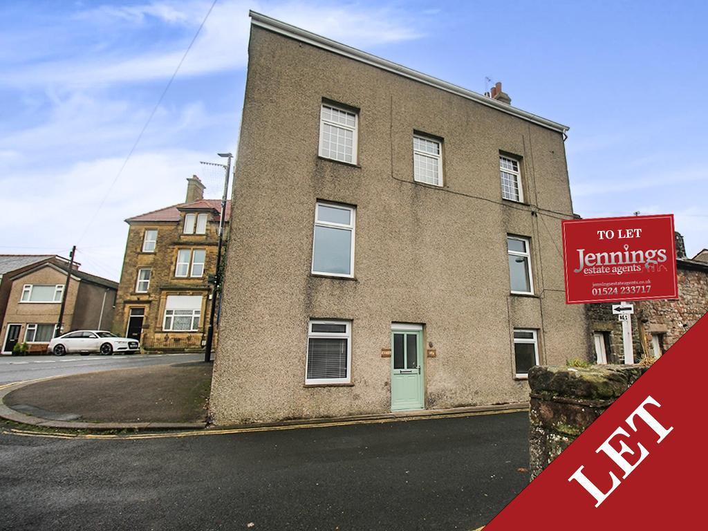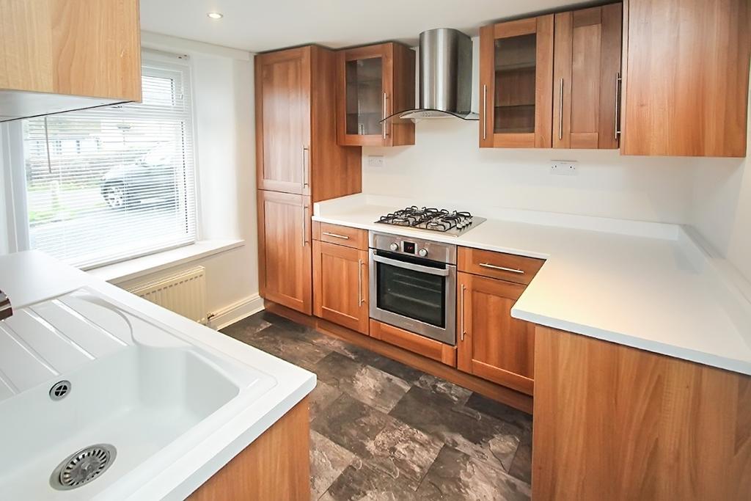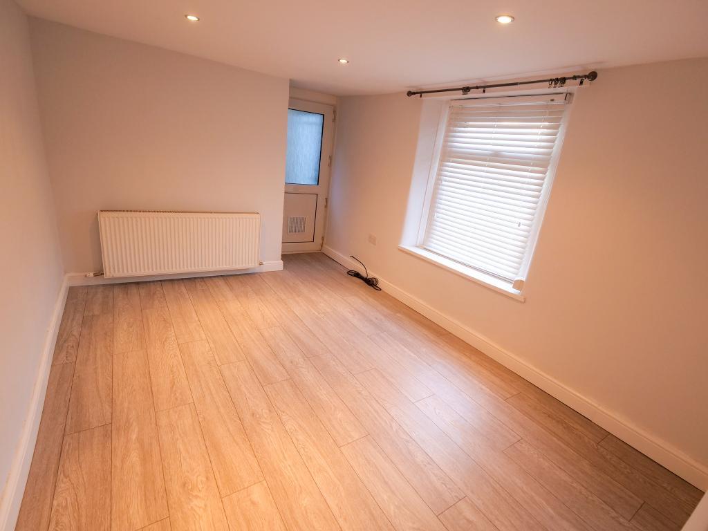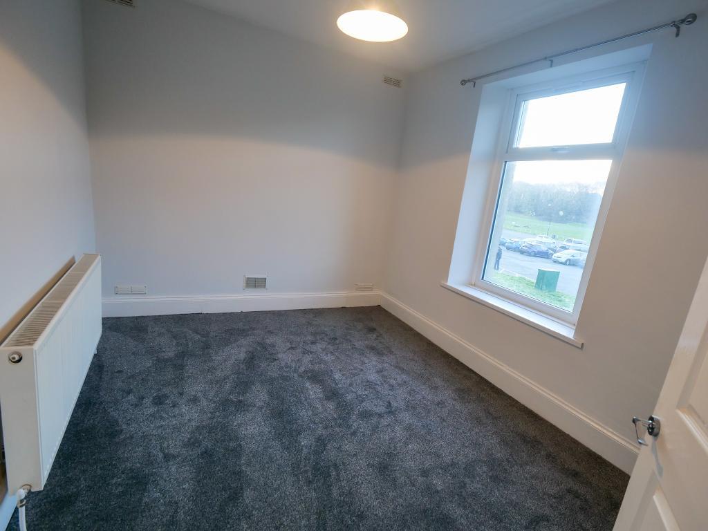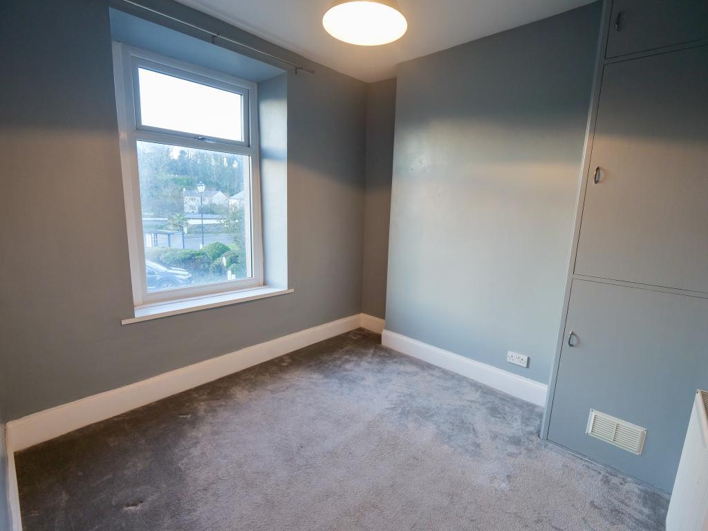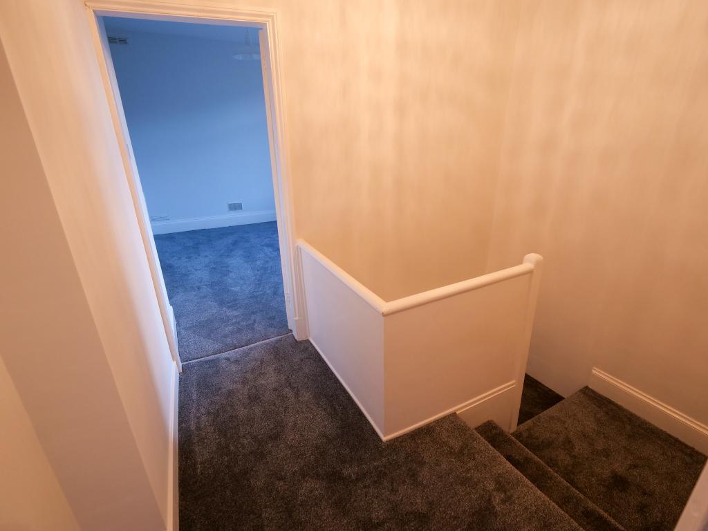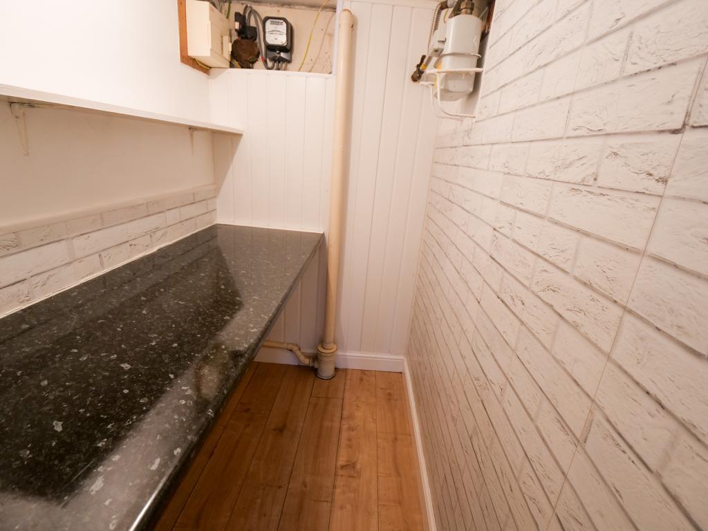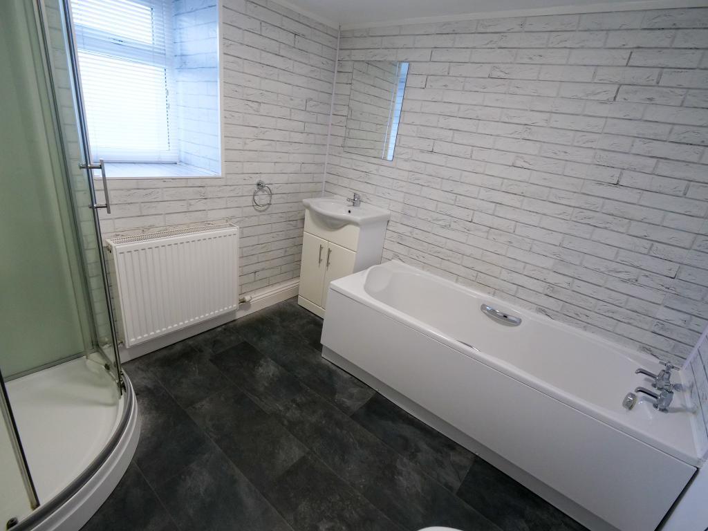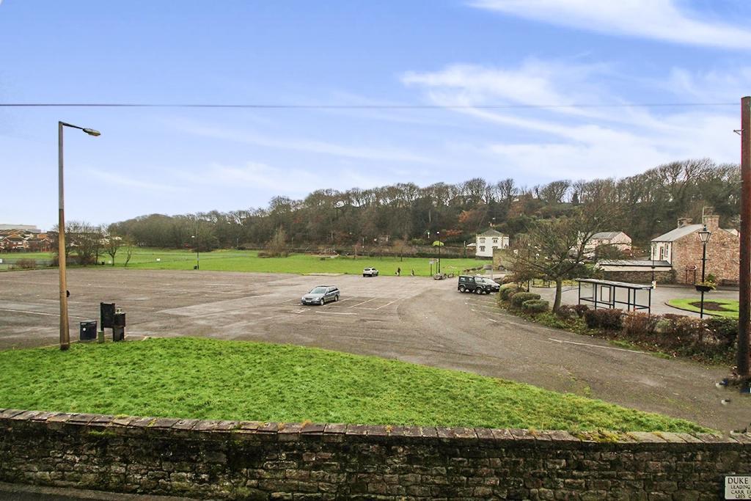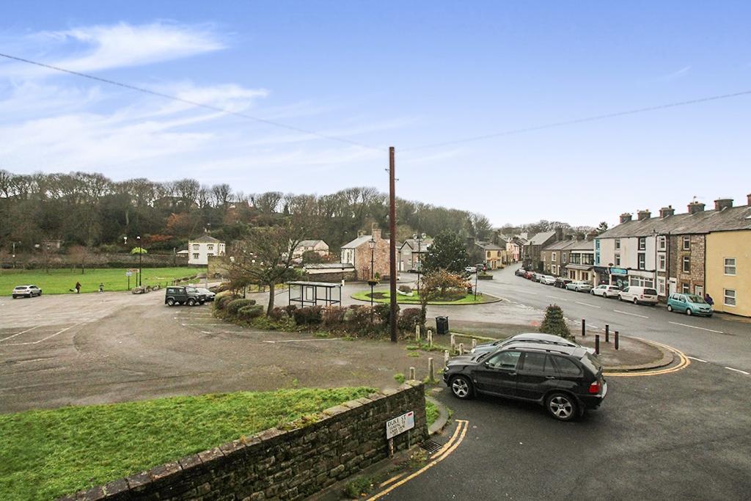2 Bedroom End Terrace To Rent | Duke Street, Heysham, LA3 2RJ | £700 pcm Let
Key Features
- Two Bedroom End Terraced
- Popular Village Location
- Kitchen With Integrated Appliances
- Separate Utility Area
- Four Piece Bathroom Suite
- Shared Yard
- Viewings Are Highly Recommended
- Long Term Let Available
Summary
Two bedroom end terrace property located in Heysham village. Ideal location to enjoy walks along the promenade heading towards Morecambe or you can take trek past The Royal Pub and walk over the Barrows with fantastic views towards the sea.
The property features an entrance hall, good sized lounge, fitted kitchen with integrated appliances, two good sized bedrooms, modern four piece bathroom suite and shared yard to the side. Viewings are strongly recommended, so contact the office to book your appointment.
Ground Floor
Entrance Hall
Laminate flooring, radiator and under stairs storage cupboard.
Lounge
12' 1'' x 9' 4'' (3.7m x 2.86m) Upvc double glazed window to the front aspect. Double radiator. Upvc door leading to the shared yard.
Kitchen
8' 2'' x 9' 3'' (2.51m x 2.83m) Modern fitted kitchen with a range of wall and base unites with contrasting work surface incorporating a stainless steel sink unit. Electric oven, four ring gas hob, stainless steel extractor and integrated fridge and freezer. Upvc double glazed window to the front aspect. Radiator.
Utility
6' 1'' x 4' 1'' (1.87m x 1.25m) Plumbed for a washing machine and fitted worktop.
Bathroom
8' 6'' x 8' 1'' (2.61m x 2.47m) Modern fitted four piece bathroom suite comprising; shower cubicle, wash hand basin, bath and WC. Upvc double glazed window to the side aspect. Double radiator.
First Floor
Master Bedroom
12' 1'' x 9' 11'' (3.69m x 3.03m) Upvc double glazed window to the front overlooking Heysham village. Double radiator.
Bedroom Two
9' 6'' x 9' 2'' (2.92m x 2.81m)
(into recess)
Upvc double glazed window to the front aspect. Double radiator. Storage cupboard housing the combination boiler.
Exterior
Shared Yard
Shared yard with secure gated access.
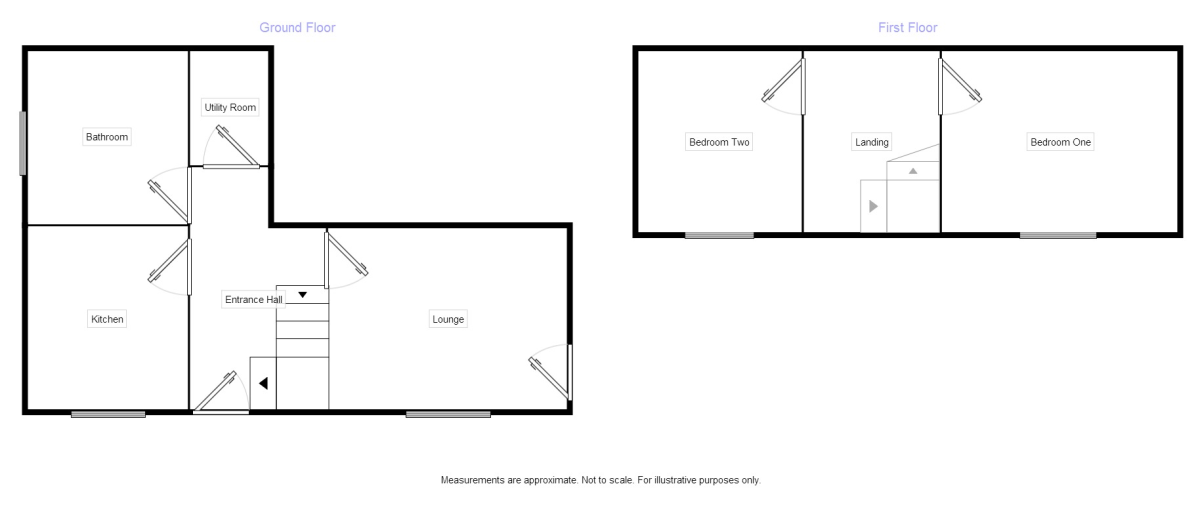
Energy Efficiency
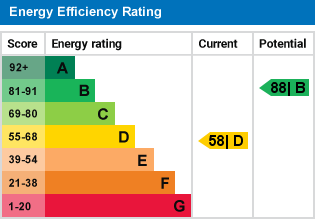
Additional Information
We strive to make our sales brochures to be precise and accurate as possible, however they do not represent or form part of contract or offer. The brochure is not to be relied upon as statements of representation or fact. Jennings Estate Agents Ltd has not tested any services, apparatus, equipment, fixtures, and fittings. All room dimensions and floor plans are measured approximately and should not be taken literally. Items shown in the photographs are not included unless specifically mentioned within the sales particulars. Fixtures and fittings may be available by separate negotiation.
Buyers must check the availability of any property and make an appointment to view before embarking on any journey to see a property.
For further information on this property please call 01524 926007 or e-mail office@jeagent.com
Key Features
- Two Bedroom End Terraced
- Kitchen With Integrated Appliances
- Four Piece Bathroom Suite
- Viewings Are Highly Recommended
- Popular Village Location
- Separate Utility Area
- Shared Yard
- Long Term Let Available
