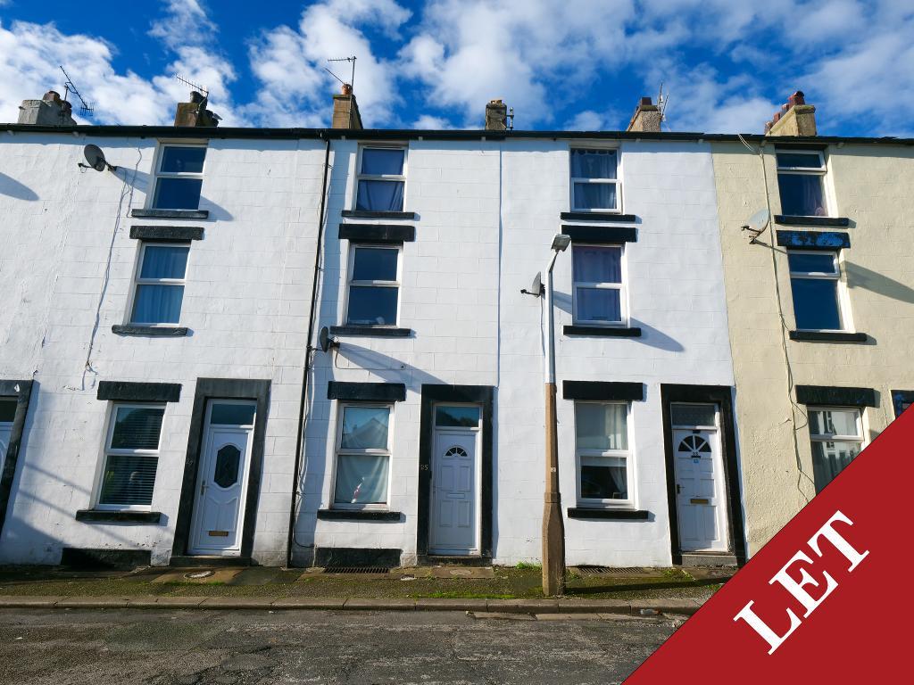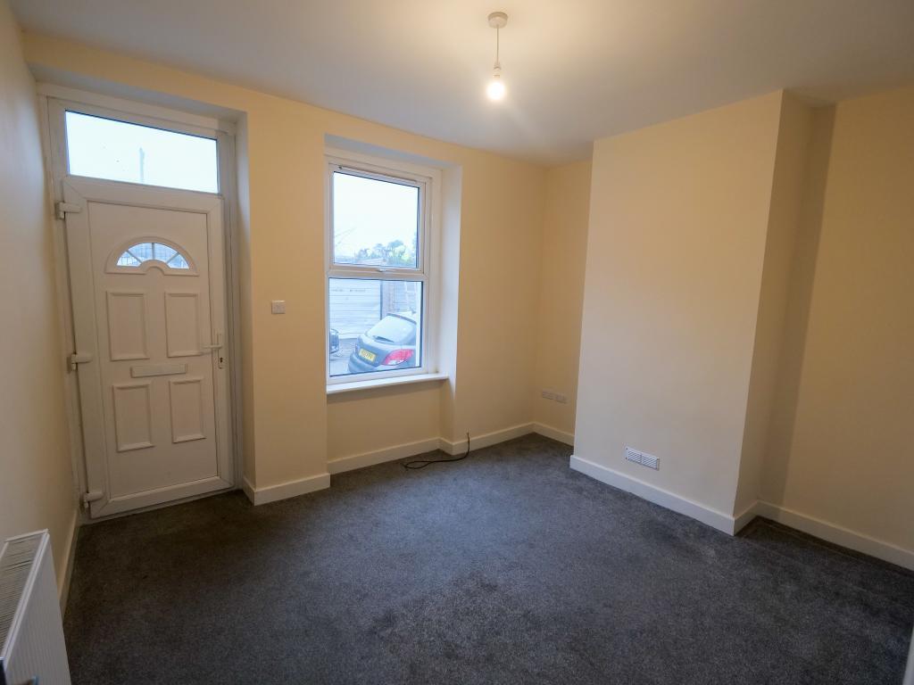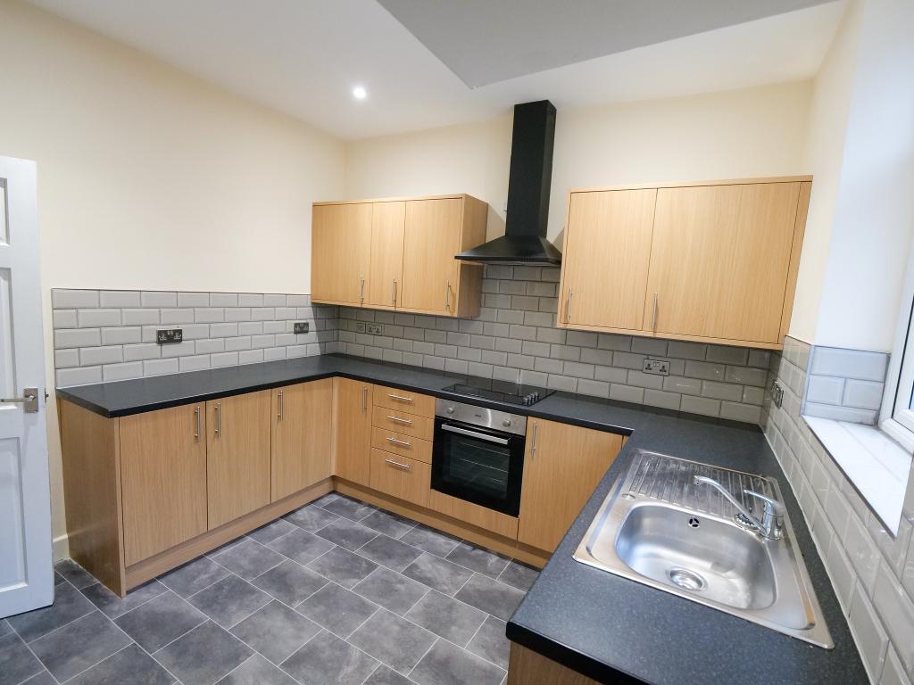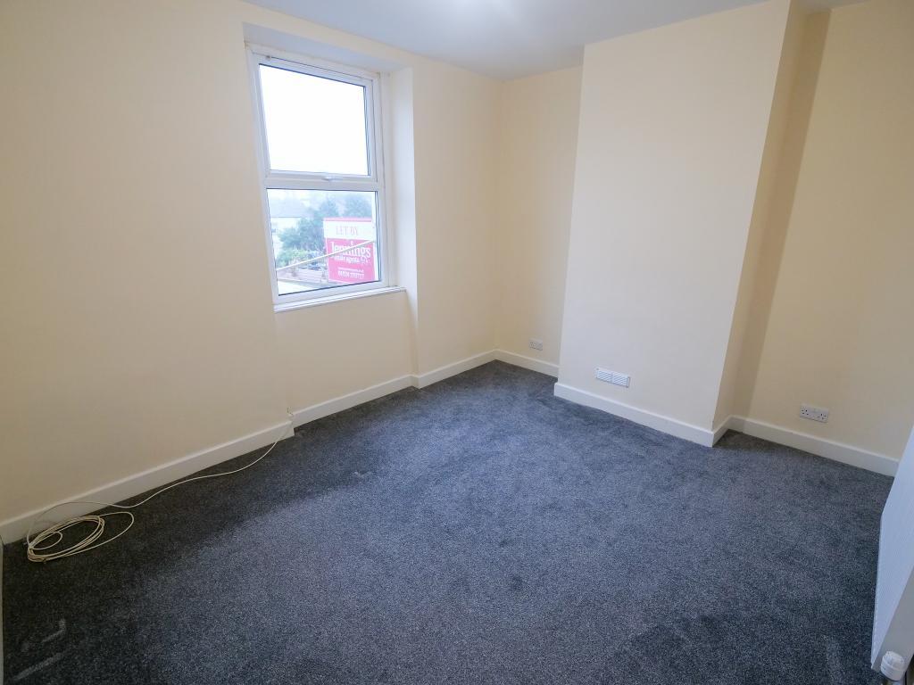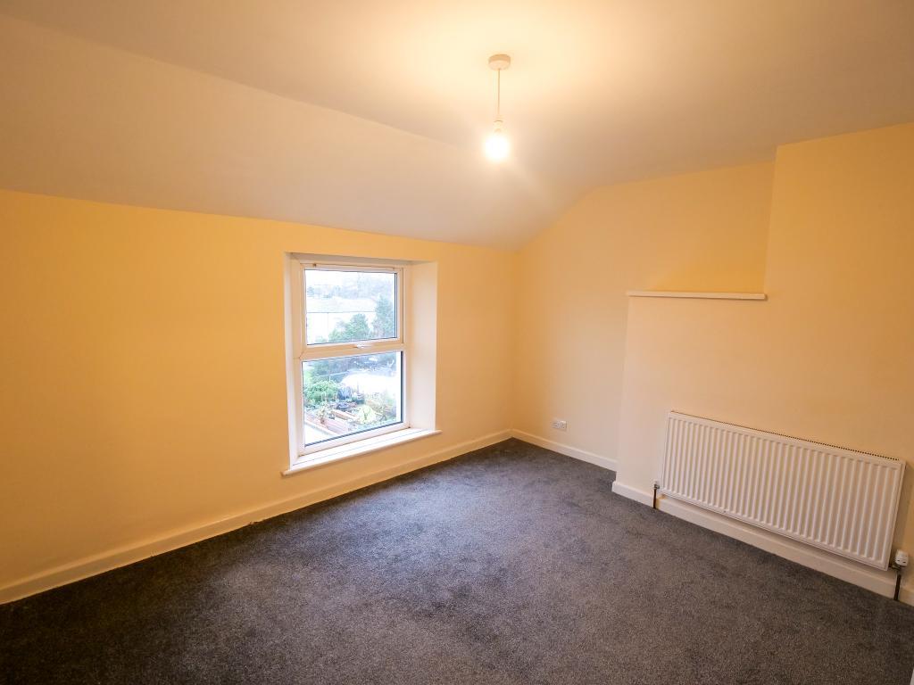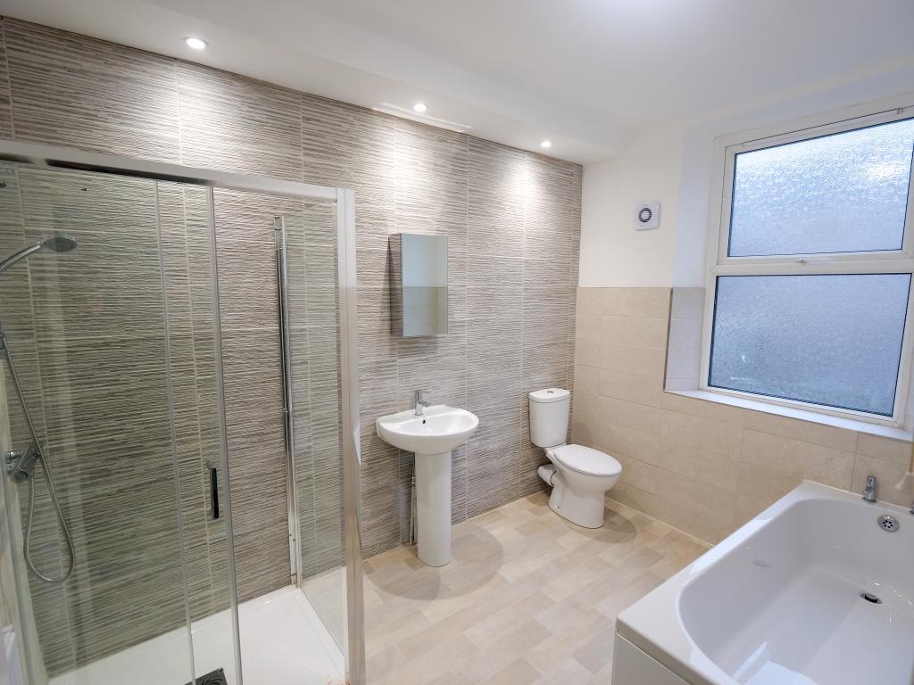3 Bedroom Terrace To Rent | Beecham Street, Morecambe, LA4 5JE | £650 pcm Let
Key Features
- Three Bedroom Terraced Property
- Kitchen And Separate Utility
- Four Piece Bathroom Suite
- Three Double Bedrooms
- Close To The Sea Front
- Rear Yard
- Vacant From November
- Viewings Are Highly Recommended
Summary
Three bedroom mid-terraced property located within a cul-de-sac and only a short walk to the sea front.
The property is split over three levels and features; large reception room to the front, modern fitted kitchen with electric oven, hob, extractor fan and space for a dishwasher. Separate utility with space for a washing machine, tumble dryer and large American style fridge freezer.
To the first floor is the master bedroom and a large four piece modern bathroom suite. The top floor has a further two double bedrooms. Externally the property has a enclosed yard to the rear.
Viewings are highly recommended.
Ground Floor
Lounge
10' 3'' x 12' 7'' (3.13m x 3.84m)
(into recess)
Double glazed uPVC window to the front and uPVC entrance doorway. Double radiator. Door leading to-
Inner Hall
Stairs leading to the first floor landing. Door leading to-
Kitchen
9' 4'' x 10' 4'' (2.85m x 3.17m) Fitted kitchen with a range of wall and base units with contrasting work surface incorporating a stainless steel sink unit. Electric oven, four ring electric hob, extractor fan and space for dishwasher. Double glazed uPVC window to the rear aspect. Down lights. Double radiator. Door leading to-
Utility Room
6' 2'' x 7' 8'' (1.88m x 2.37m) Space for a washing machine, tumble dryer and American style fridge freezer. Large fitted cupboard housing the boiler. Double glazed uPVC window and door leading to the rear yard.
First Floor
First Floor Landing
Double glazed uPVC window to the rear aspect. Radiator. Stairs leading to the second floor.
Master Bedroom
10' 7'' x 12' 8'' (3.25m x 3.88m)
(into recess)
Double glazed uPVC window to the front aspect. Radiator.
Bathroom
7' 6'' x 10' 6'' (2.3m x 3.21m) Modern four piece suite comprising; shower cubicle, bath, wash hand basin and low level WC. Double glazed uPVC window to the rear aspect. Double radiator. Down lights.
Second Floor
Second Floor Landing
Double glazed uPVC window to the rear aspect.
Bedroom Two
10' 9'' x 11' 8'' (3.3m x 3.56m) Double glazed uPVC window to the front aspect. Radiator.
Bedroom Three
10' 5'' x 7' 4'' (3.19m x 2.26m)
(Into recess)
Double glazed uPVC window to the rear aspect. Radiator.
Exterior
External
Rear yard with gated access to the rear.
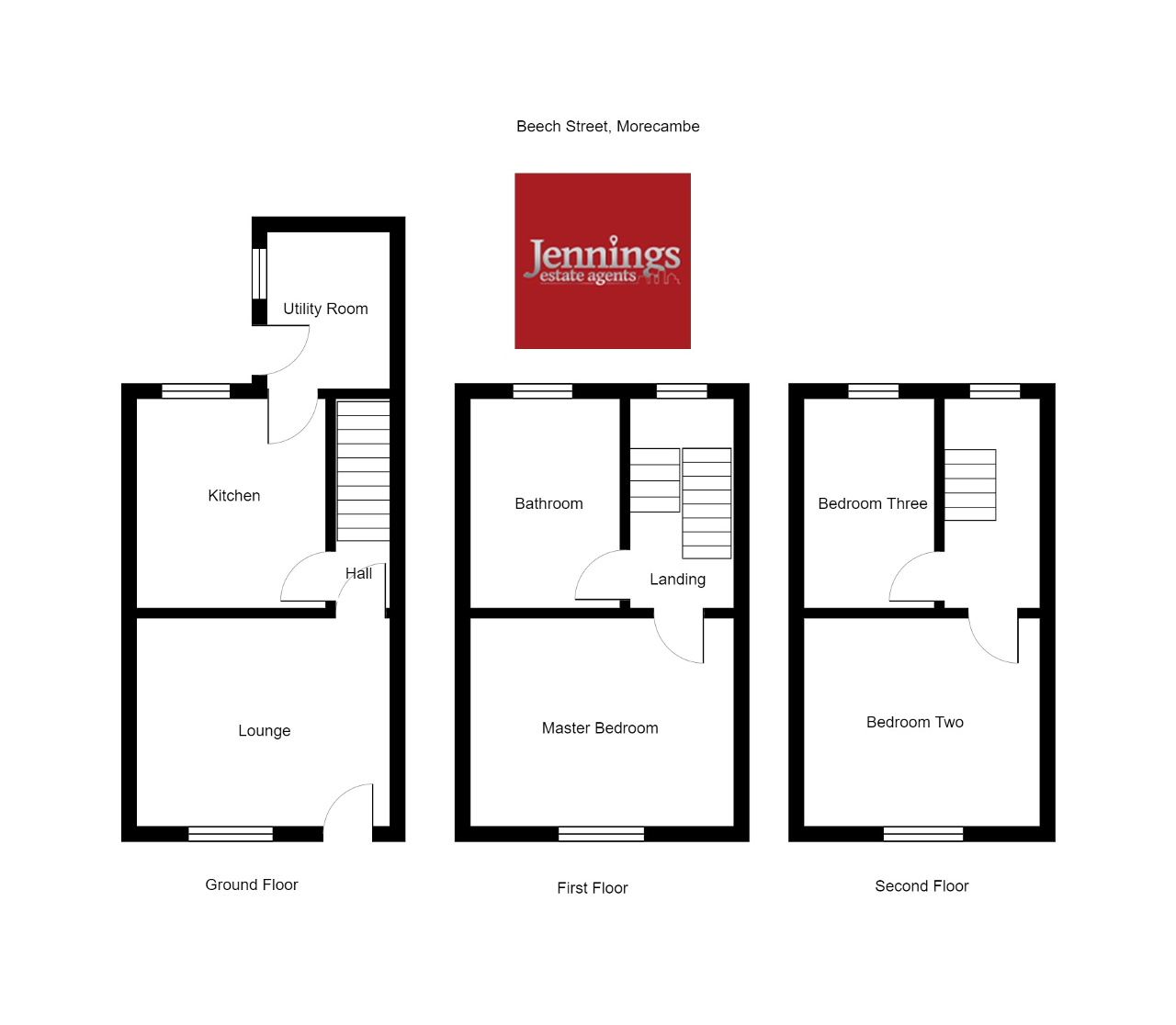
Energy Efficiency
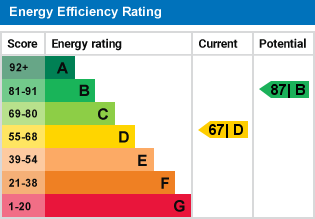
Additional Information
For further information on this property please call 01524 926007 or e-mail office@jeagent.com
Key Features
- Three Bedroom Terraced Property
- Four Piece Bathroom Suite
- Close To The Sea Front
- Vacant From November
- Kitchen And Separate Utility
- Three Double Bedrooms
- Rear Yard
- Viewings Are Highly Recommended
