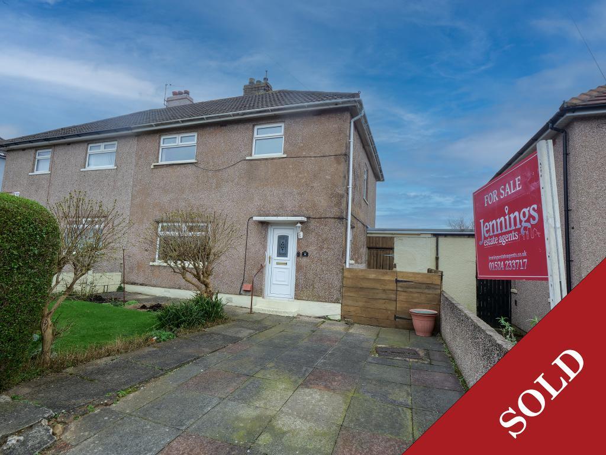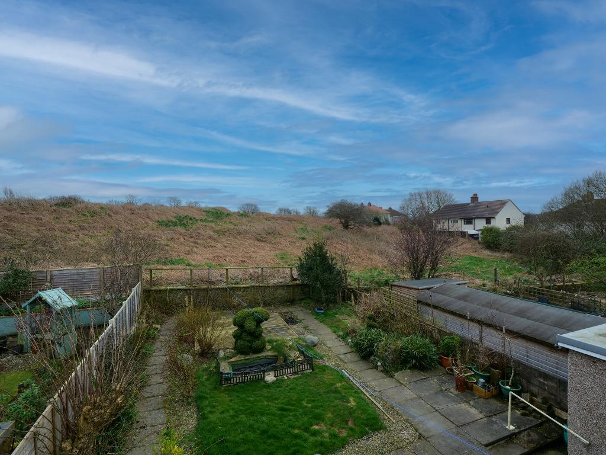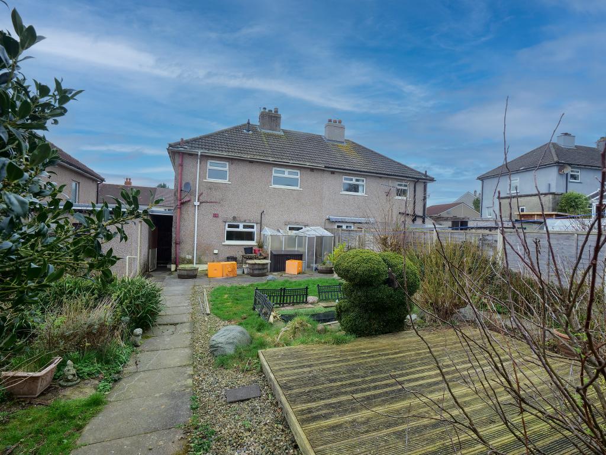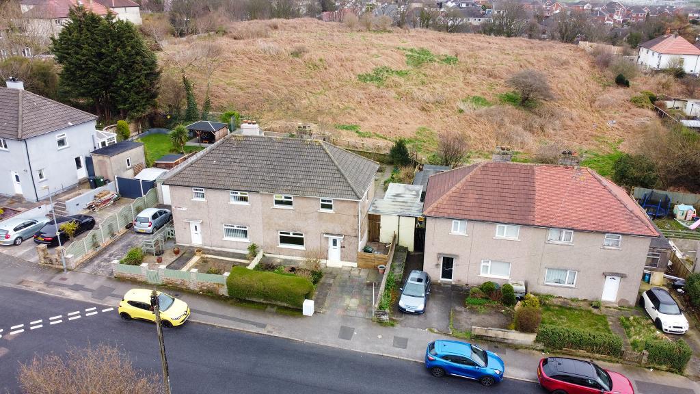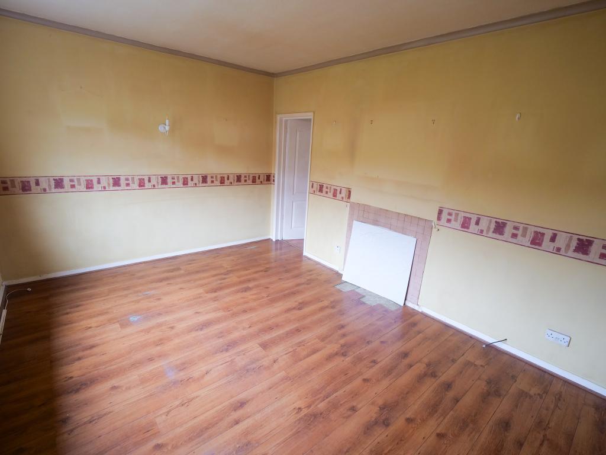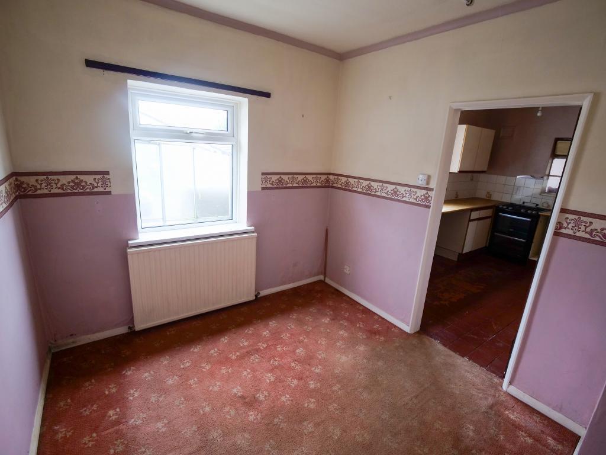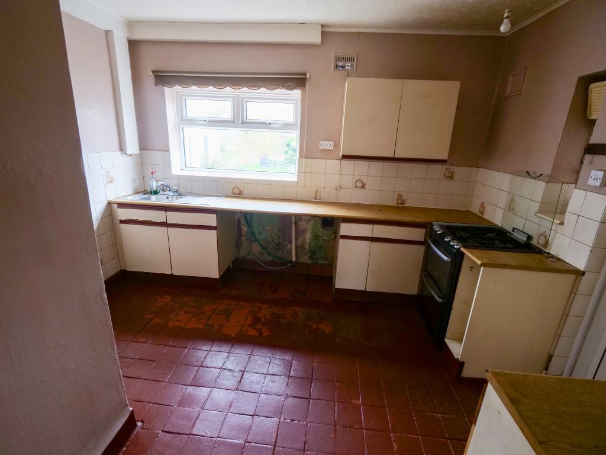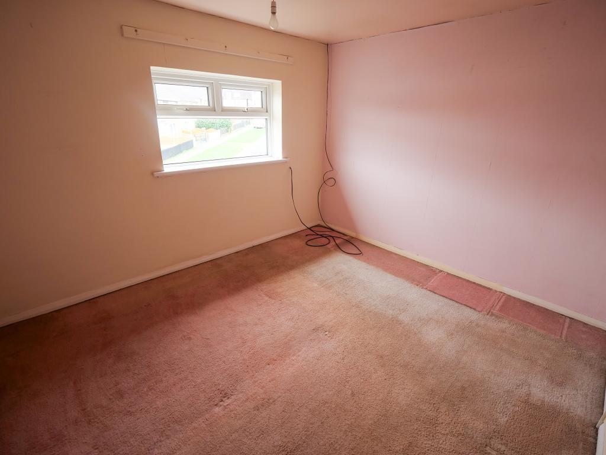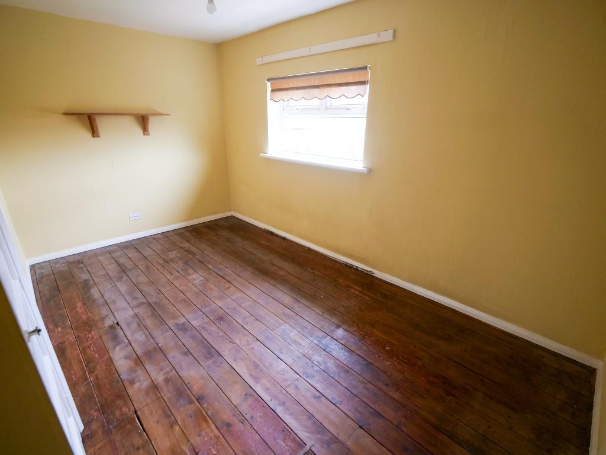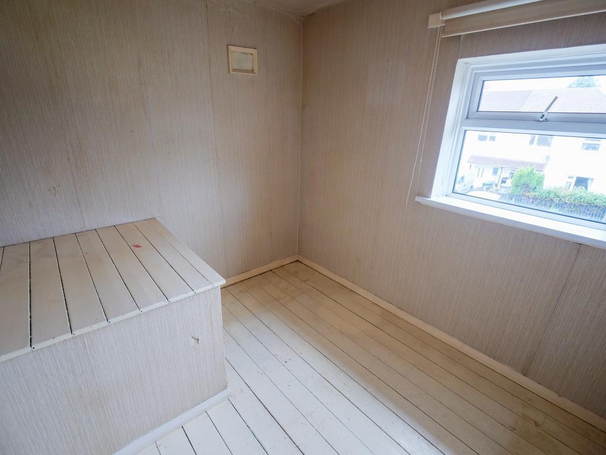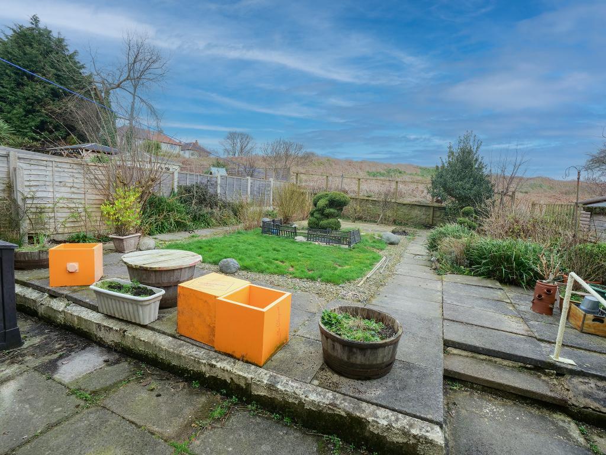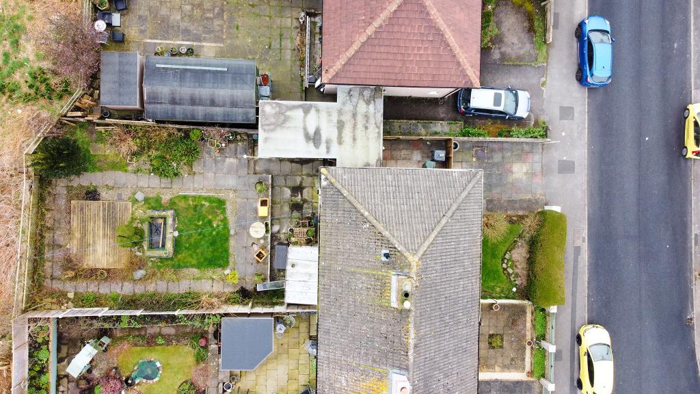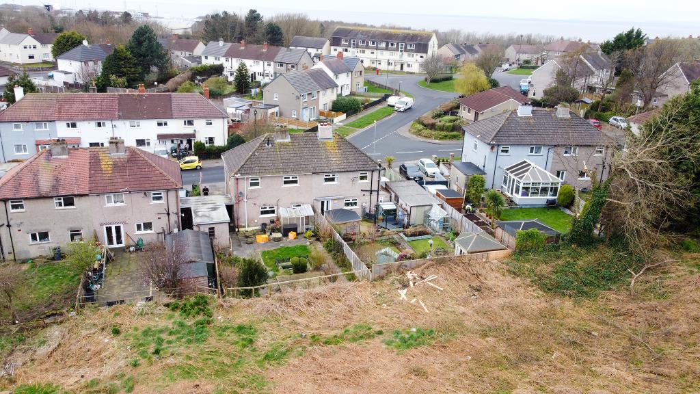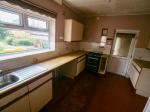3 Bedroom Semi-Detached For Sale | Combermere Road, Heysham, LA3 2SU | £145,000 Sold STC
Key Features
- Three Bedroom Semi-Detached Home
- Popular Residential Location
- Open Outlook To The Rear
- Two Reception Rooms
- Good Sized Kitchen
- Spacious Bedrooms
- Enclosed Private Garden
- Off Road Parking And Outbuildings
- No Upper Chain
Summary
We welcome to the market this three bedroom semi-detached property, located on the edge of the Heysham bypass. Ideal area for access into Morecambe, Lancaster and the M6 motorway. The property provides spacious accommodation, good sized garden and open aspect to the rear.
The property features; entrance hallway, lounge, dining room and separate kitchen. To the first floor are three good sized bedrooms and three piece bathroom suite.
Front garden and driveway providing off road parking. Enclosed rear garden with patio's, laid lawn and outbuildings.
Viewings are strongly recommended. We are selling the property with No Upper Chain.
Ground Floor
Entrance Hall
Entrance uPVC doorway and uPVC double glazed window to the side aspect. Stairs leading to the first floor landing. Double radiator. Storage cupboard.
Lounge
10' 10'' x 14' 6'' (3.31m x 4.44m) Double glazed uPVC window to the front aspect. Radiator. Door leading to-
Dining Room
10' 2'' x 8' 10'' (3.11m x 2.71m) Double glazed uPVC window to the rear aspect. Double radiator. Coving to the ceiling. Door leading to-
Kitchen
12' 2'' x 9' 11'' (3.71m x 3.03m) Fitted kitchen with a range of wall and base units, contrasting work surface incorporating a stainless steel sink unit. Free standing oven and space for a fridge freezer, washing machine and dishwasher. Double glazed uPVC window to the rear and single glazed window to the side. Storage cupboard and uPVC door leading to the rear garden.
First Floor
First Floor Landing
Radiator and uPVC double glazed window. Loft access.
Master Bedroom
11' 10'' x 11' 1'' (3.62m x 3.39m) Double glazed uPVC window to the front aspect. Fitted wardrobe.
Bedroom Two
15' 0'' x 8' 2'' (4.59m x 2.49m) Double glazed uPVC window to the rear aspect. Fitted storage cupboard, housing the boiler.
Bedroom Three
8' 1'' x 9' 2'' (2.48m x 2.8m)
(max)
Double glazed uPVC window to the front aspect.
Bathroom
Three piece suite comprising; bath with overhead shower, wash hand basin and low level WC. Double glazed uPVC window to the rear aspect. Heated towel rail.
Exterior
External
Paved driveway providing off road parking. Laid lawn garden with flower beds.
Good sized rear garden with a large paved patio area, laid lawn patio decking, flower beds, plants and shrubs.
Outbuilding One
7' 9'' x 6' 3'' (2.38m x 1.91m) Single entrance door and single glazed window.
Outbuilding Two
4' 0'' x 5' 11'' (1.22m x 1.82m) Single entrance doorway, power and light.
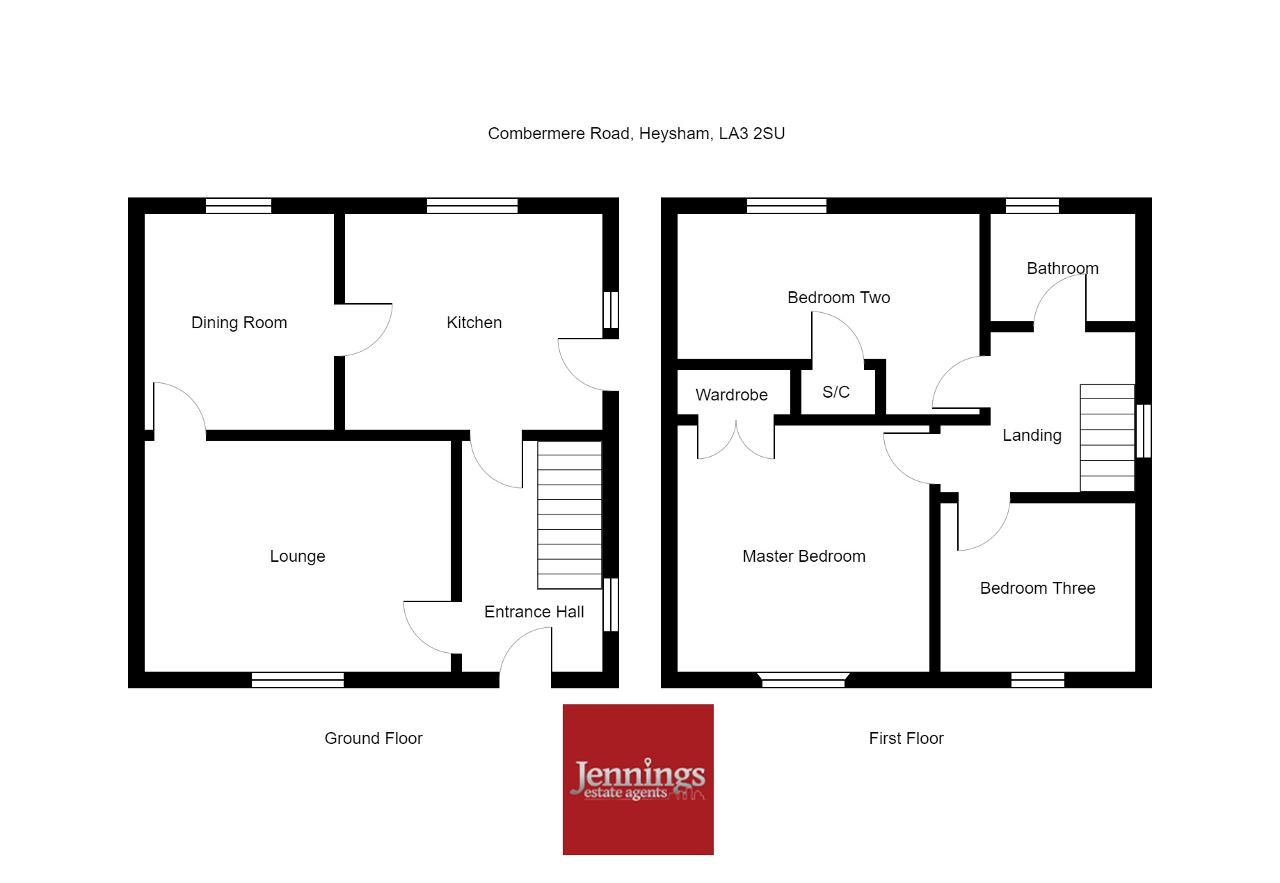
Energy Efficiency
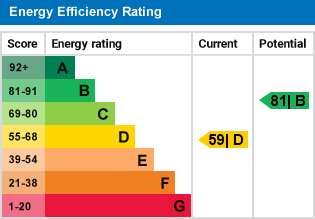
Additional Information
We strive to make our sales brochures to be precise and accurate as possible, however they do not represent or form part of contract or offer. The brochure is not to be relied upon as statements of representation or fact. Jennings Estate Agents Ltd has not tested any services, apparatus, equipment, fixtures, and fittings. All room dimensions and floor plans are measured approximately and should not be taken literally. Items shown in the photographs are not included unless specifically mentioned within the sales particulars. Fixtures and fittings may be available by separate negotiation.
Buyers must check the availability of any property and make an appointment to view before embarking on any journey to see a property.
For further information on this property please call 01524 926007 or e-mail office@jeagent.com
Key Features
- Three Bedroom Semi-Detached Home
- Open Outlook To The Rear
- Good Sized Kitchen
- Enclosed Private Garden
- No Upper Chain
- Popular Residential Location
- Two Reception Rooms
- Spacious Bedrooms
- Off Road Parking And Outbuildings
