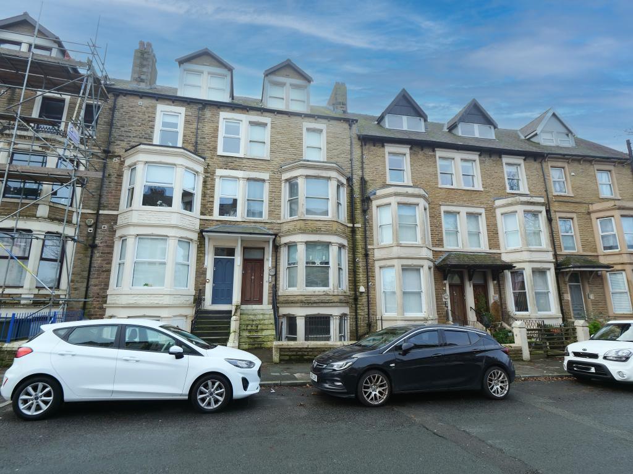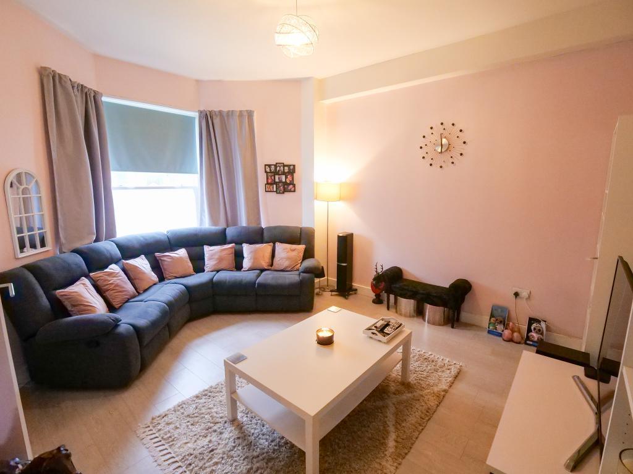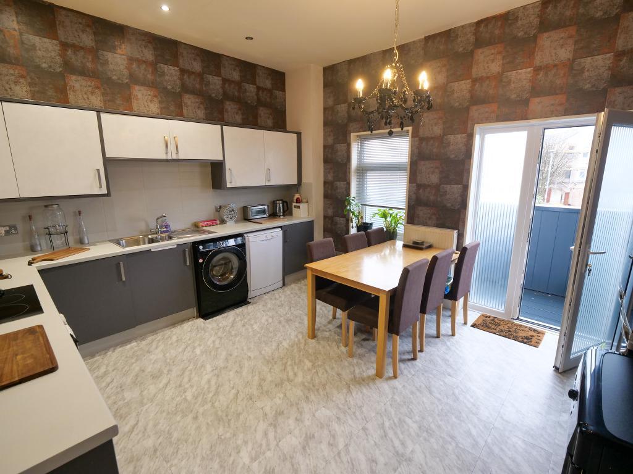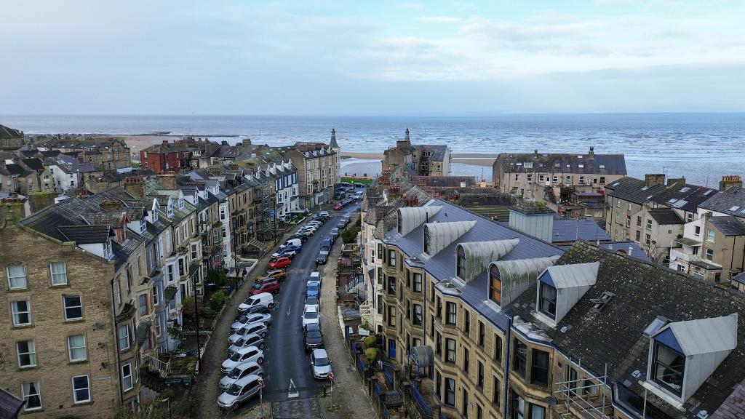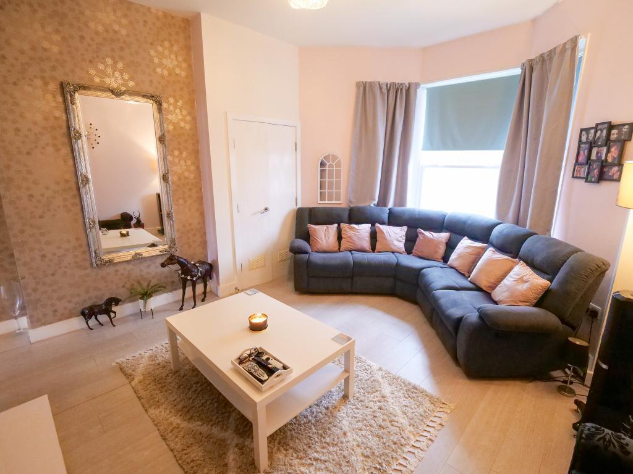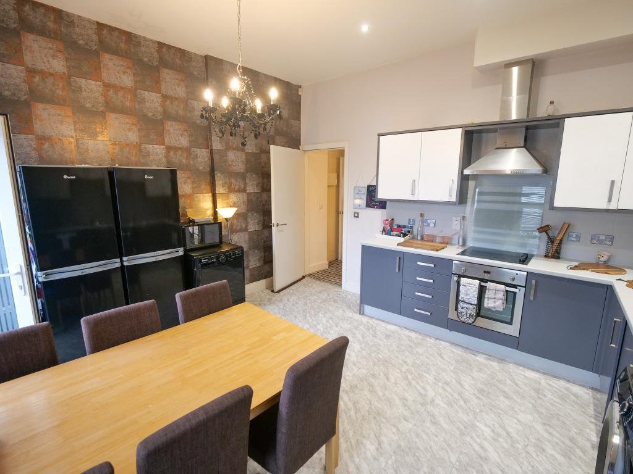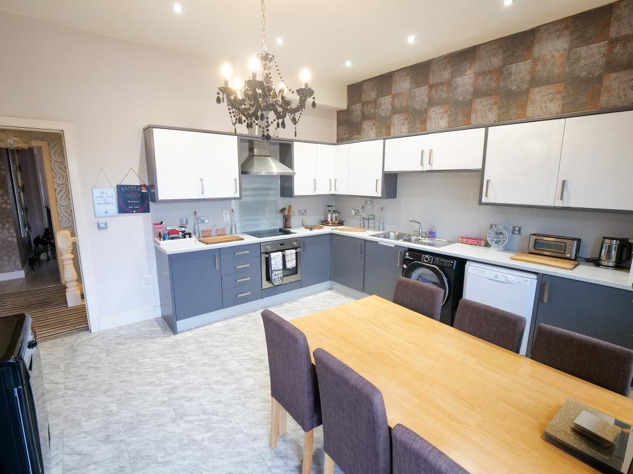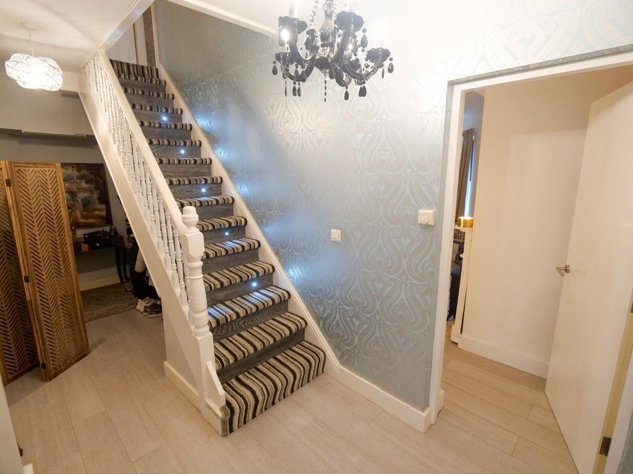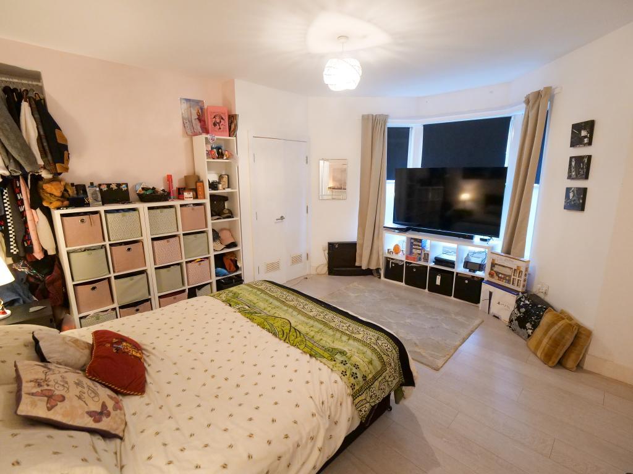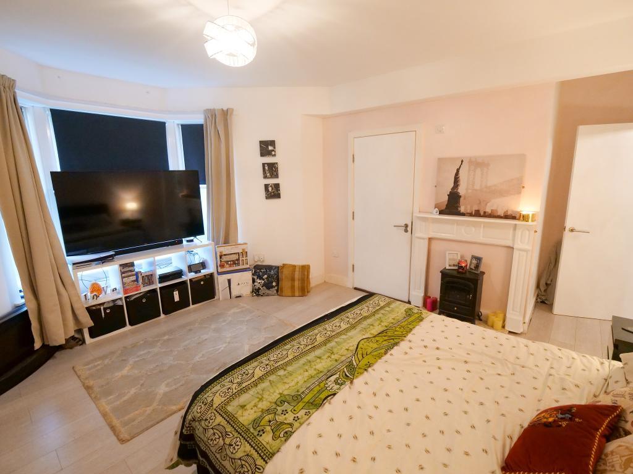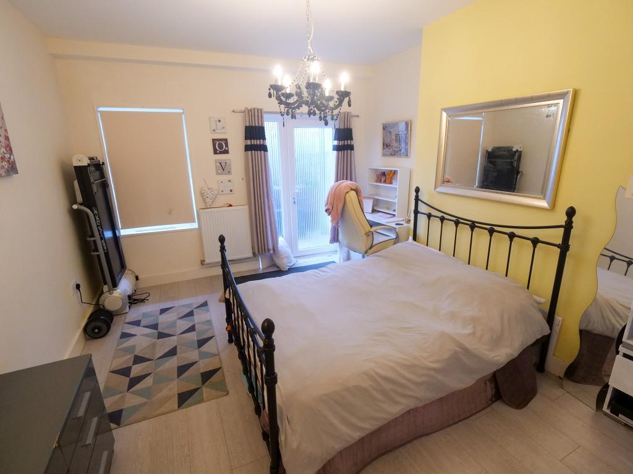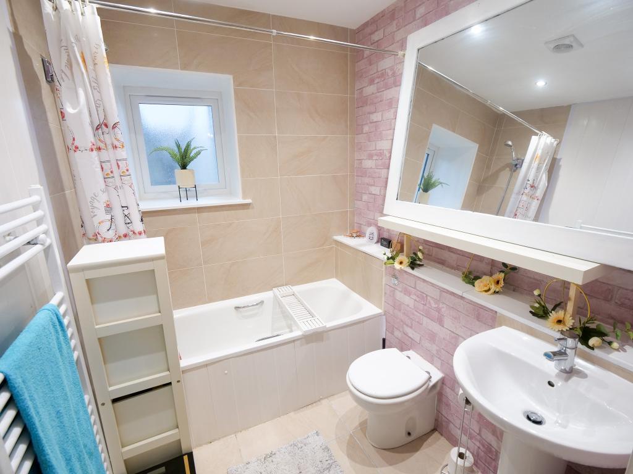2 Bedroom Flat For Sale | West End Road, Morecambe, LA4 4DR | £120,000
Key Features
- Two Bedroom Maisonette Apartment
- Within Walking Distance To The Sea
- Spacious Accommodation Throughout
- Large Kitchen Diner And Balcony
- Two Double Bedrooms
- Master Bedroom With An En-suite
- Modern White Bathroom Suite
- Communal Rear Garden And Parking
- Viewings Are Highly Recommended
Summary
Jennings Estate Agents are delighted to bring to the market, this spacious maisonette apartment. Located within a popular residential area, and close to the sea front. The current owner has updated the apartment throughout, and viewings are highly recommended.
The property features; hallway, lounge, large kitchen diner with a door leading to the balcony. To the lower ground floor are two double bedrooms, with the master bedroom having a en-suite. Modern three piece, white, bathroom suite.
Externally the property has a communal rear garden with space for a garden shed. Gated access to the rear leading to the car park.
Viewings are highly recommended, so please contact the office on 01524 926007, or email us on office@jeagent.com
Ground Floor
Communal Entrance
Communal entrance doorway to the front, and door leading to the rear of the property. Door leading to-
Hallway
Stairs leading to the lower ground floor with display lighting. Radiator.
Lounge
12' 7'' x 15' 11'' (3.86m x 4.86m)
(into bay)
Double glazed uPVC bay sash window to the front aspect. Radiator. Laminate flooring. Storage cupboard housing the boiler.
Kitchen Diner
14' 5'' x 13' 2'' (4.41m x 4.02m) Fitted kitchen with a range of wall and base units, contrasting work surface, incorporating a one and a half stainless steel sink unit. Electric oven, four ring electric hob and stainless steel extractor fan. Space for a fridge, freezer, washing machine and tumble dryer. Down lights. Double radiator. Double glazed uPVC window and doorway leading to the balcony.
Lower Ground Floor
Lower Ground Level
Large area that could be used as an office or storage. Radiator.
Master Bedroom
13' 8'' x 16' 3'' (4.19m x 4.97m)
(into bay)
Double glazed uPVC bay window to the front aspect. Fitted cupboard. Double and single radiator. Laminate flooring. Door leading to-
En-Suite Shower
Three piece suite comprising; shower cubicle, wash hand basin and low level WC. Heated towel rail. Down lights.
Bedroom Two
13' 2'' x 12' 3'' (4.02m x 3.75m)
(into recess)
Double glazed uPVC window and uPVC door leading to the communal rear garden.
Bathroom
Three piece suite comprising; bath, wash hand basin and low level WC. Heated towel rail. Tiled flooring and down lighting.
Exterior
Communal Garden
Paved rear communal garden to the rear, garden shed, and access to parking.
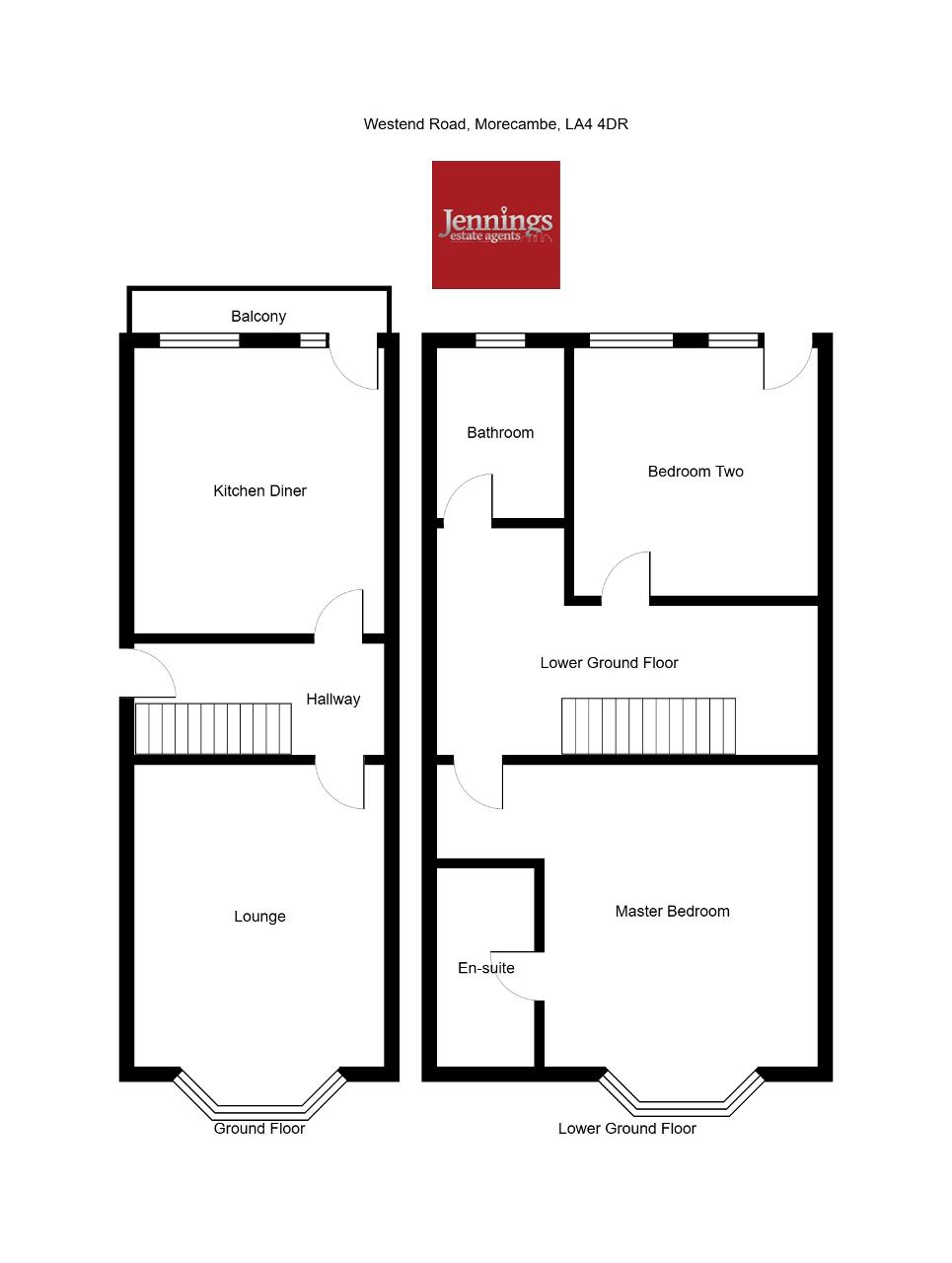
Energy Efficiency
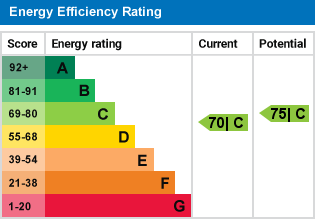
Additional Information
We strive to make our sales brochures to be precise and accurate as possible, however they do not represent or form part of contract or offer. The brochure is not to be relied upon as statements of representation or fact. Jennings Estate Agents Ltd has not tested any services, apparatus, equipment, fixtures, and fittings. All room dimensions and floor plans are measured approximately and should not be taken literally. Items shown in the photographs are not included unless specifically mentioned within the sales particulars. Fixtures and fittings may be available by separate negotiation.
Buyers must check the availability of any property and make an appointment to view before embarking on any journey to see a property.
For further information on this property please call 01524 926007 or e-mail office@jeagent.com
Key Features
- Two Bedroom Maisonette Apartment
- Spacious Accommodation Throughout
- Two Double Bedrooms
- Modern White Bathroom Suite
- Viewings Are Highly Recommended
- Within Walking Distance To The Sea
- Large Kitchen Diner And Balcony
- Master Bedroom With An En-suite
- Communal Rear Garden And Parking
