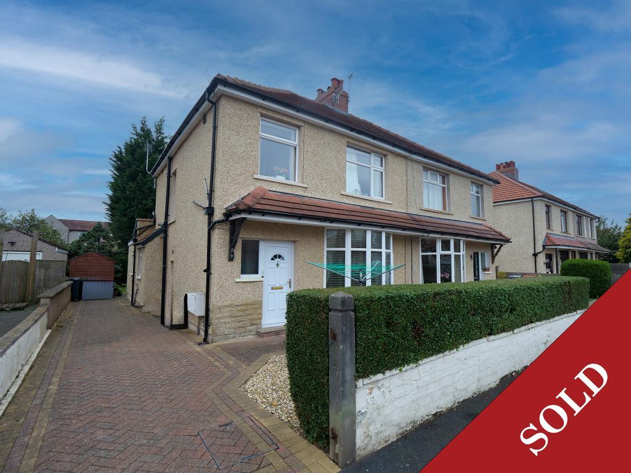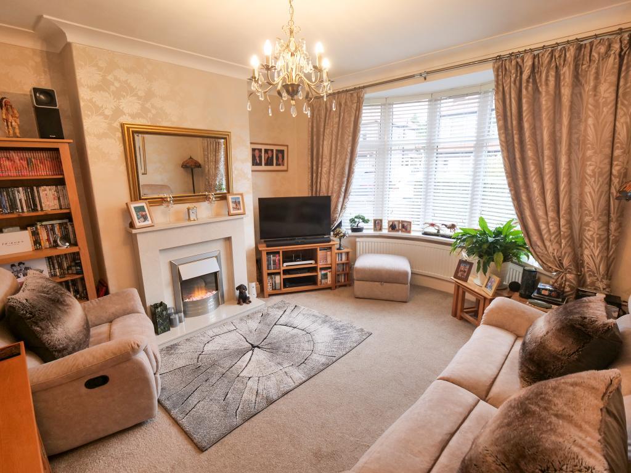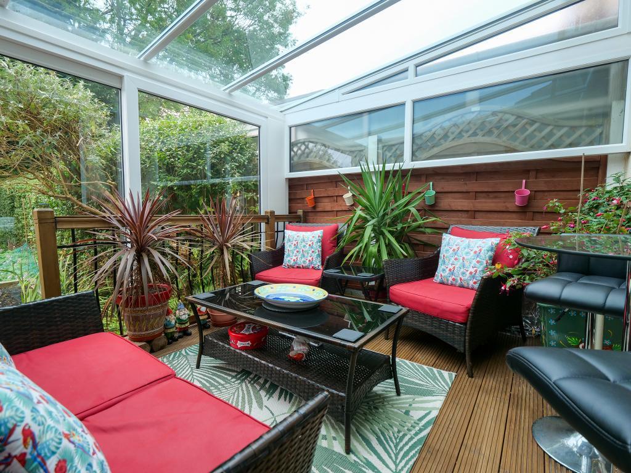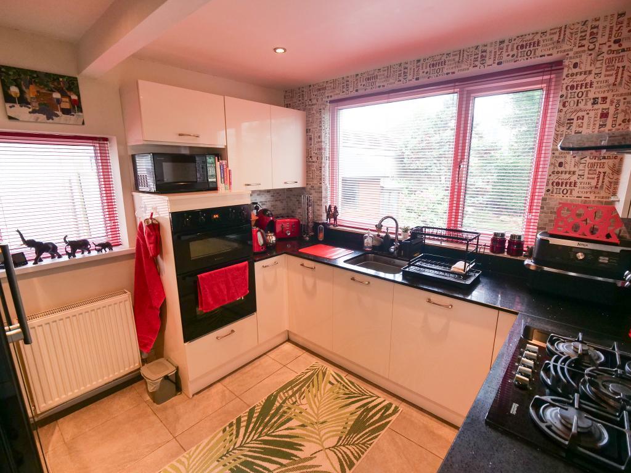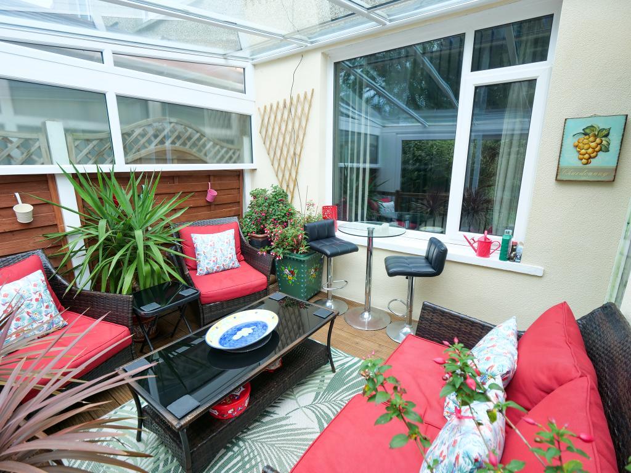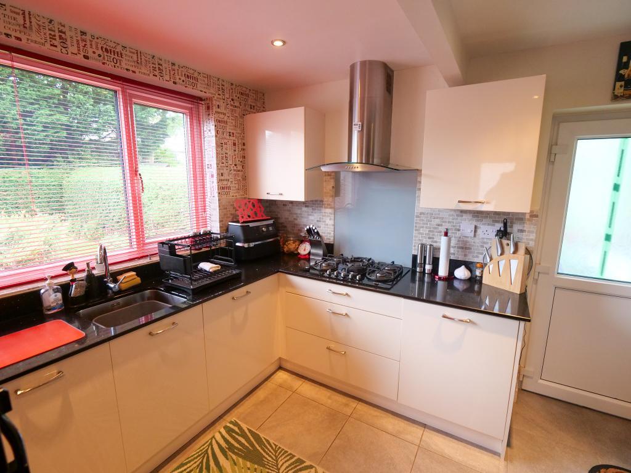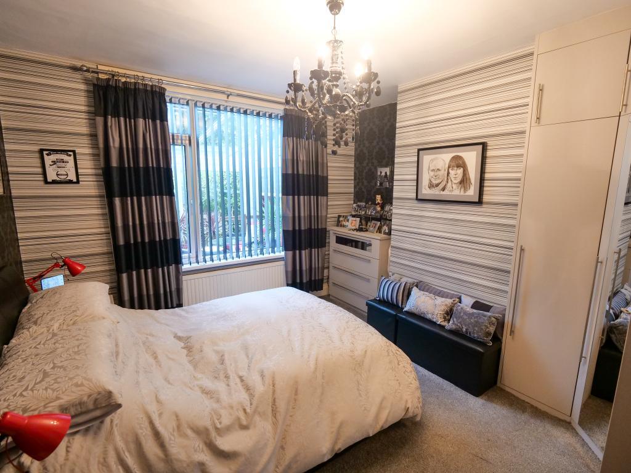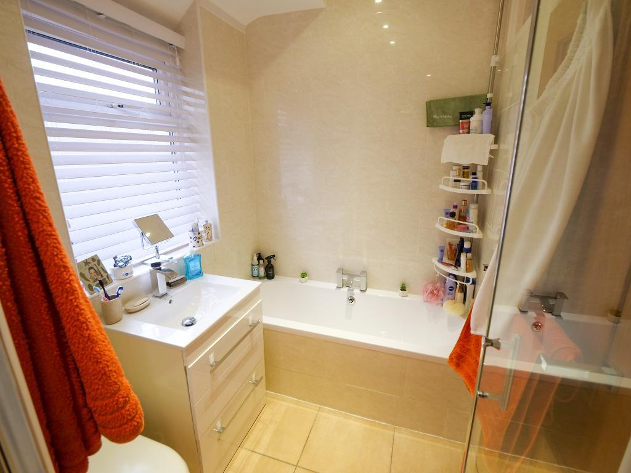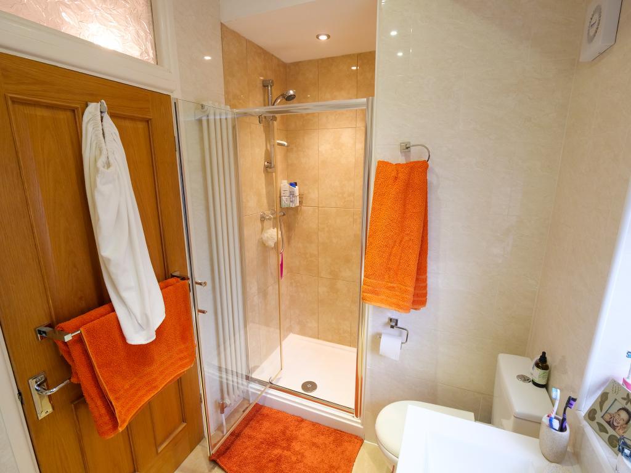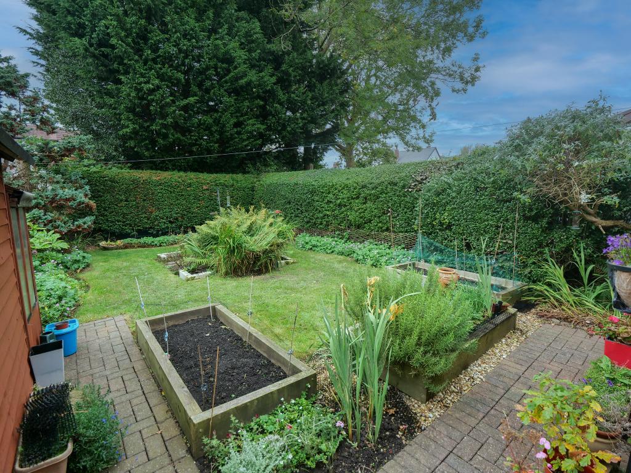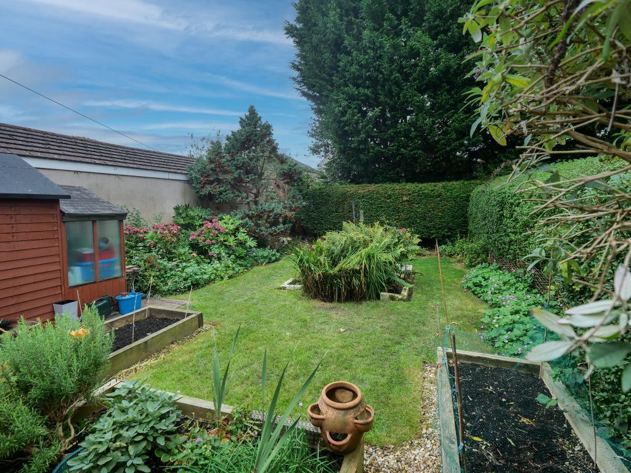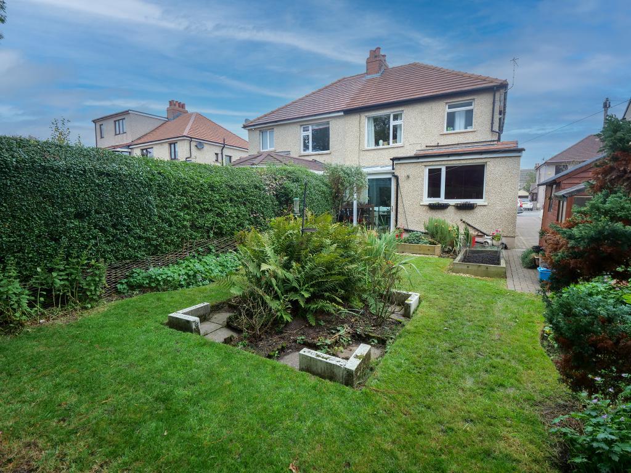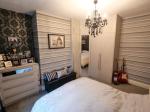1 Bedroom Flat For Sale | Elkin Road, Morecambe, LA4 5RN | £140,000 Sold STC
Key Features
- Delightful Ground Floor Apartment
- Popular Residential Location
- Well Presented Throughout
- Modern Fitted Kitchen
- Four Piece Bathroom Suite
- Garden Room
- Master Bedroom With Fitted Wardrobes
- Rear Garden And Driveway
- Viewings Are Highly Recommended
Summary
Jennings Estate Agents are delighted to welcome to the market, this wonderful ground floor apartment. Located within the popular residential area of Morecambe. The current vendor's have done a sensational job of updating the property throughout. Viewings are highly recommended to fully appreciate how spectacular the apartment truly is.
The property feature a communal entrance leading to the separate hallway with storage facilities. The main reception room is to the front, and benefits from an electric fire. Modern fitted kitchen with Quartz worktops and integrated appliances. Master bedroom with fitted wardrobes. Garden room with patio doors, leading to the generous sized and mature rear garden.
Viewings are highly recommended, so please contact the office on 01524 926007, or email us on office@jeagent.com
Ground Floor
Communal Entrance
Entrance uPVC door, and door leading to-
Hallway
Two radiators. Under stairs storage with uPVC double glazed window and fitted shelving.
Lounge
15' 2'' x 14' 0'' (4.63m x 4.28m)
(into bay)
Double glazed uPVC bay window to the front aspect. Electric fire with a marble hearth and surround. Radiator. Coving to the ceiling.
Kitchen
10' 1'' x 9' 5'' (3.08m x 2.89m) Modern fitted kitchen with a range of wall and base units, contrasting work surface, incorporating a stainless steel sink unit. Electric oven, five ring gas hob and stainless steel extractor. Integrated washing machine and American style fridge freezer. Double glazed uPVC window to the side and rear aspect. Tiled flooring and down lights. Entrance leading to-
Garden Room
11' 3'' x 10' 7'' (3.45m x 3.24m) Double glazed uPVC window and uPVC sliding door leading to the rear garden. Decking with matching banister rail.
Master Bedroom
12' 5'' x 10' 4'' (3.79m x 3.17m) Double glazed uPVC window to the rear aspect. Modern fitted large wardrobes. Radiator.
Bathroom
Modern four piece suite comprising; bath, shower cubicle, wash hand basin and low level WC. Double glazed uPVC window to the side aspect. Designer radiator. Tiled flooring and down lights.
Exterior
External
Driveway to the side leading to the enclosed rear garden. Featuring a laid lawn, vegetable plot, plants, shrubs and garden shed.
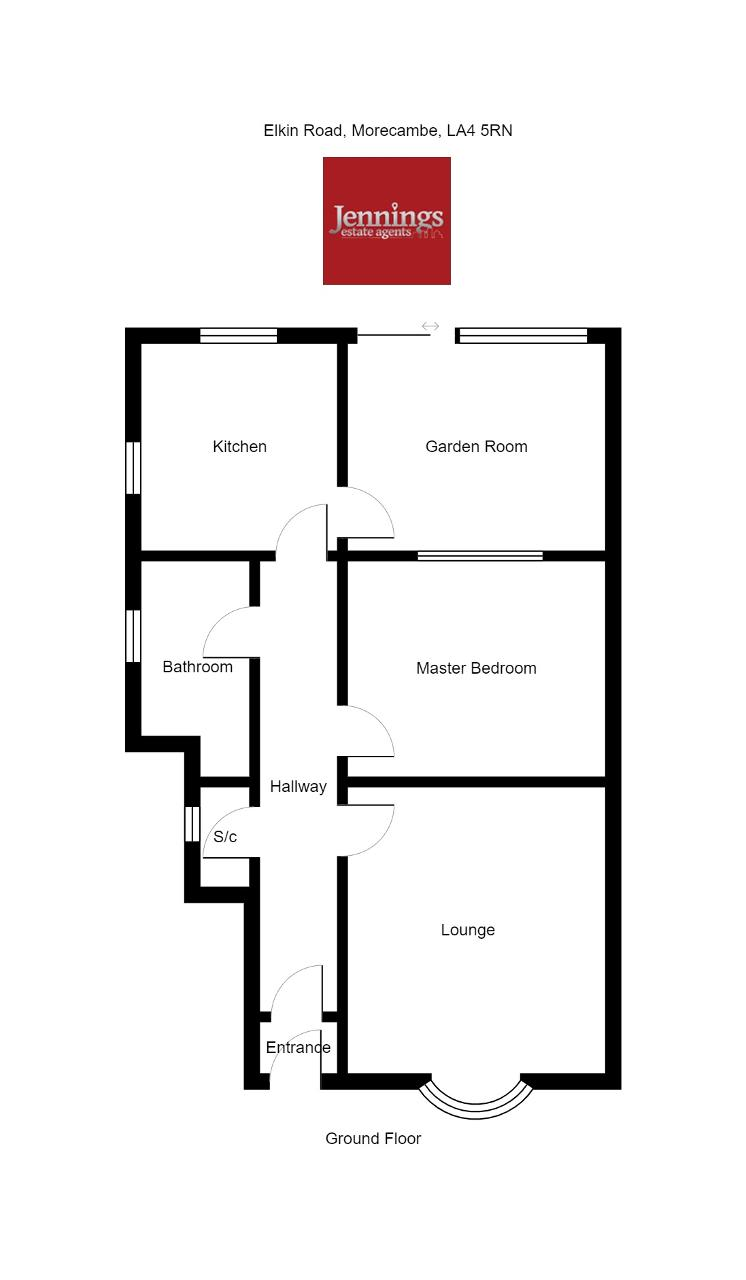
Energy Efficiency
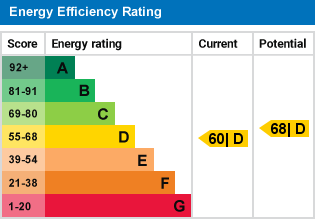
Additional Information
We strive to make our sales brochures to be precise and accurate as possible, however they do not represent or form part of contract or offer. The brochure is not to be relied upon as statements of representation or fact. Jennings Estate Agents Ltd has not tested any services, apparatus, equipment, fixtures, and fittings. All room dimensions and floor plans are measured approximately and should not be taken literally. Items shown in the photographs are not included unless specifically mentioned within the sales particulars. Fixtures and fittings may be available by separate negotiation.
Buyers must check the availability of any property and make an appointment to view before embarking on any journey to see a property.
For further information on this property please call 01524 926007 or e-mail office@jeagent.com
Key Features
- Delightful Ground Floor Apartment
- Well Presented Throughout
- Four Piece Bathroom Suite
- Master Bedroom With Fitted Wardrobes
- Viewings Are Highly Recommended
- Popular Residential Location
- Modern Fitted Kitchen
- Garden Room
- Rear Garden And Driveway
