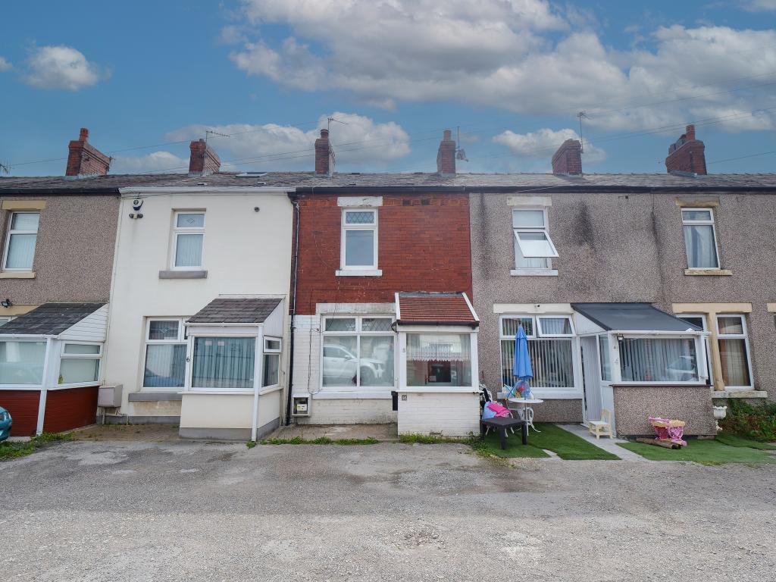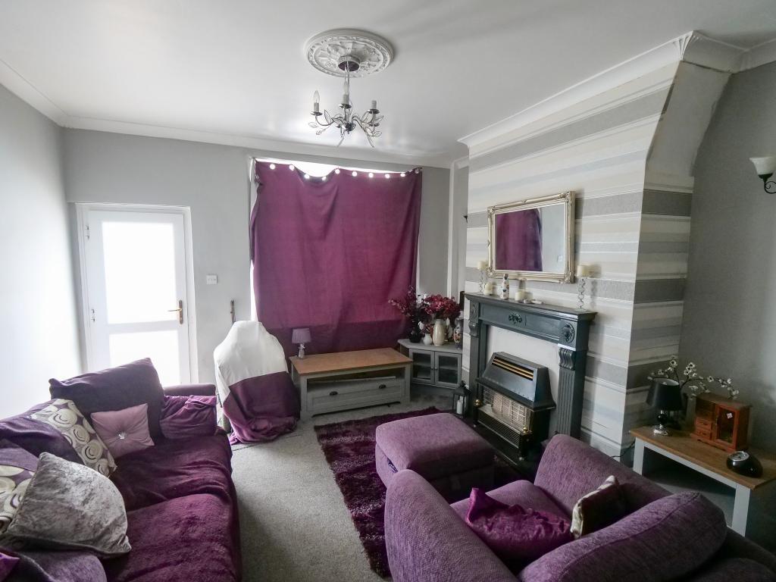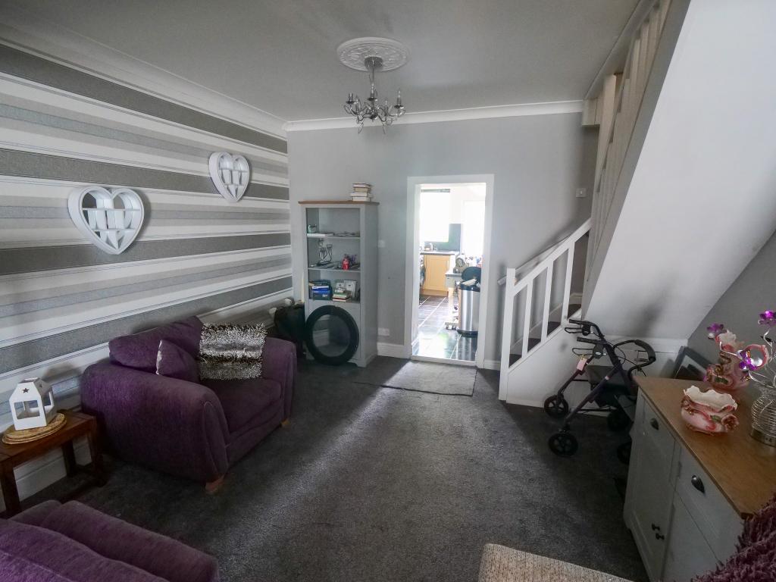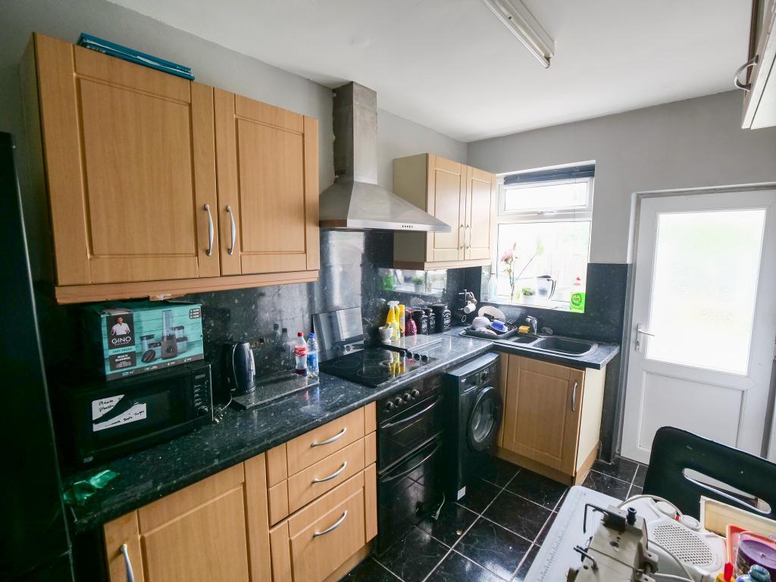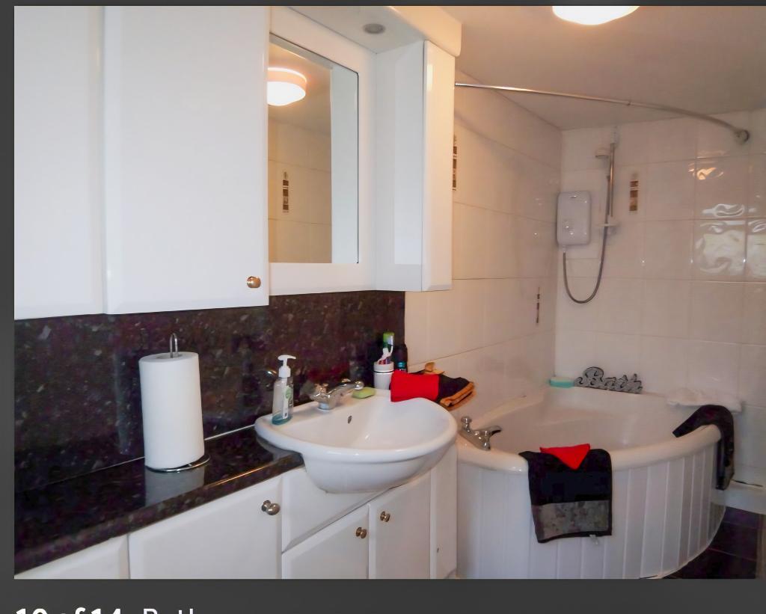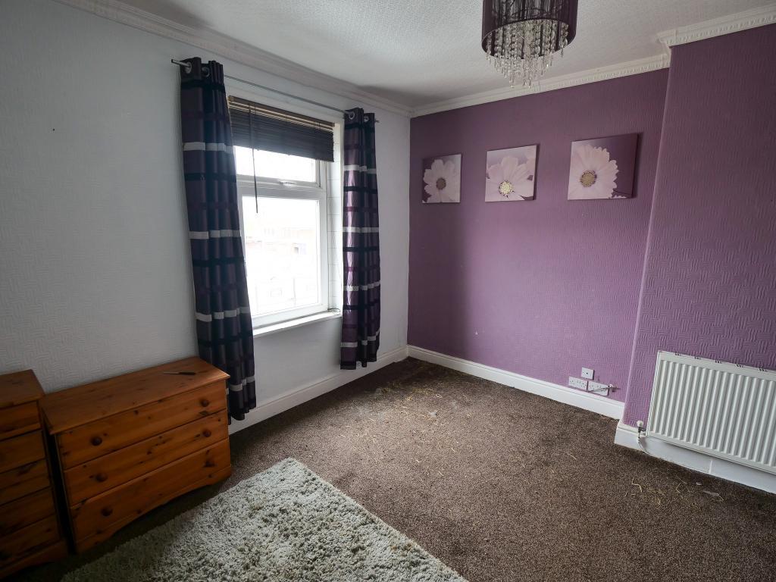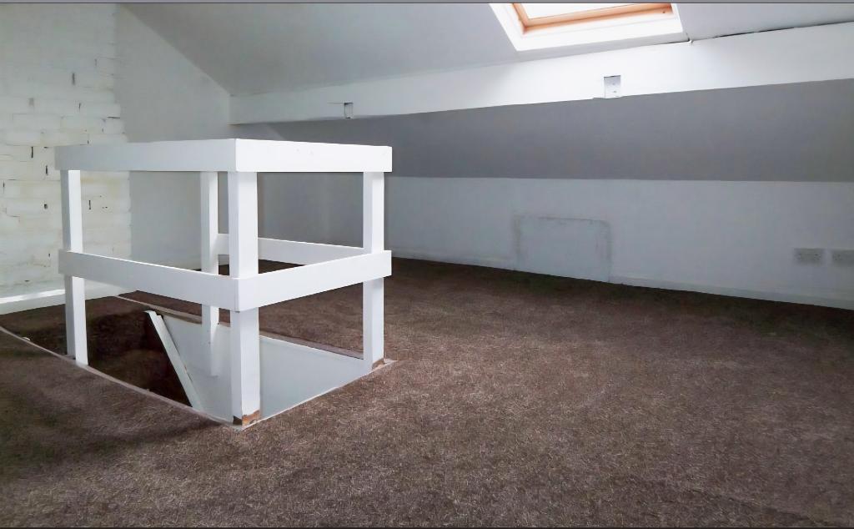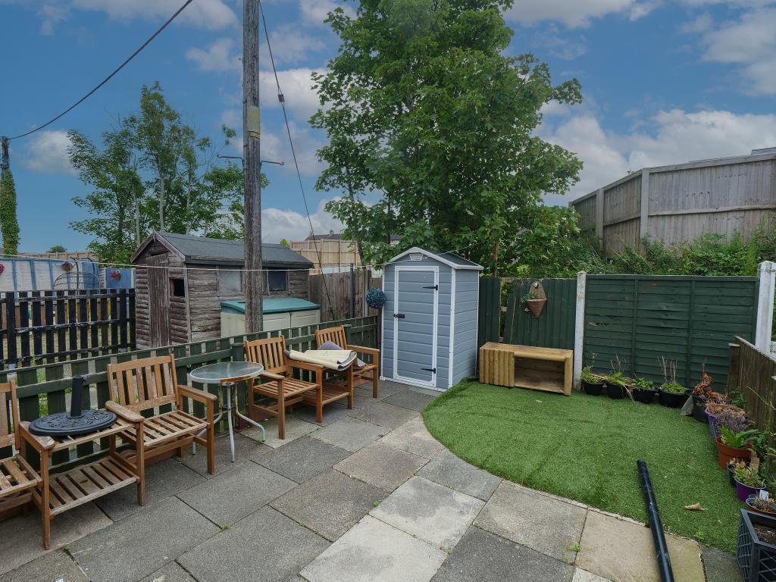2 Bedroom Terrace For Sale | St Johns Terrace, Morecambe, LA3 3EE | £115,000
Key Features
- Two Bedroom Mid-Terraced Property
- Quiet Cul-De-Sac-Location
- Two Reception Rooms
- Kitchen Diner
- Two Double Bedrooms
- Stairs Leading To A Loft Space
- Enclosed Rear Garden
- Viewings Are Highly Recommended
- No Upper Chain
Summary
Jennings Estate Agents are delighted to offer to the market, this mid terraced family home. Located on a private and quiet road. Ideal home for a first time buyer, or for someone to add to their property rental portfolio. The property would generate around £775 per calendar month, and would have a yield value of 8%.
The property features; entrance porch with uPVC double glazed windows and uPVC entrance doorway. Door leading into the large reception room, which is open plan to the dining room. Stairs lead to the first floor landing. Good sized kitchen diner, with access leading to the bathroom and enclosed rear garden. To the first floor are two double bedrooms and stairs, leading to the loft space. This area has huge potential, and could be converted into a third bedroom, subject to planning.
Externally the property has an enclosed, low maintenance rear garden.
Viewings are highly recommended, so please contact the office on 01524 926007, or email us on office@jeagent.com
Ground Floor
Entrance Porch
Double glazed uPVC windows and uPVC entrance doorway. Door leading to-
Lounge
13' 1'' x 12' 4'' (4m x 3.78m) Double glazed uPVC window to the front aspect. Radiator. Gas fire with a wooden surround. Coving to the ceiling. Open plan to-
Dining Room
10' 10'' x 13' 1'' (3.32m x 4m) Stairs leading to the first floor landing. Radiator. Coving to the ceiling.
Kitchen Diner
6' 11'' x 12' 2'' (2.12m x 3.71m) Fitted kitchen with a range of wall and base units, contrasting work surface, incorporating a one and a half sink unit. Electric oven, four ring electric hob and stainless steel extractor. Space for a fridge and washing machine. Tiled flooring. Double glazed uPVC window to the rear, and door leading to the rear garden.
Bathroom
Three piece suite comprising; corner bath with overhead shower, wash hand basin and low level WC. Double glazed uPVC window to the rear aspect. Tiled flooring.
First Floor
Master Bedroom
9' 10'' x 13' 1'' (3.02m x 4.01m)
(into recess)
Double glazed uPVC window to the front aspect. Radiator.
Bedroom Two
11' 1'' x 10' 1'' (3.38m x 3.08m) Double glazed uPVC window to the rear aspect. Radiator. Storage cupboard.
Second Floor
Loft Space
13' 3'' x 14' 0'' (4.06m x 4.28m) Potential to convert into another bedroom (subject to planning). Velux window.
Exterior
External
Rear garden with a paved patio, artificial grass and garden shed.
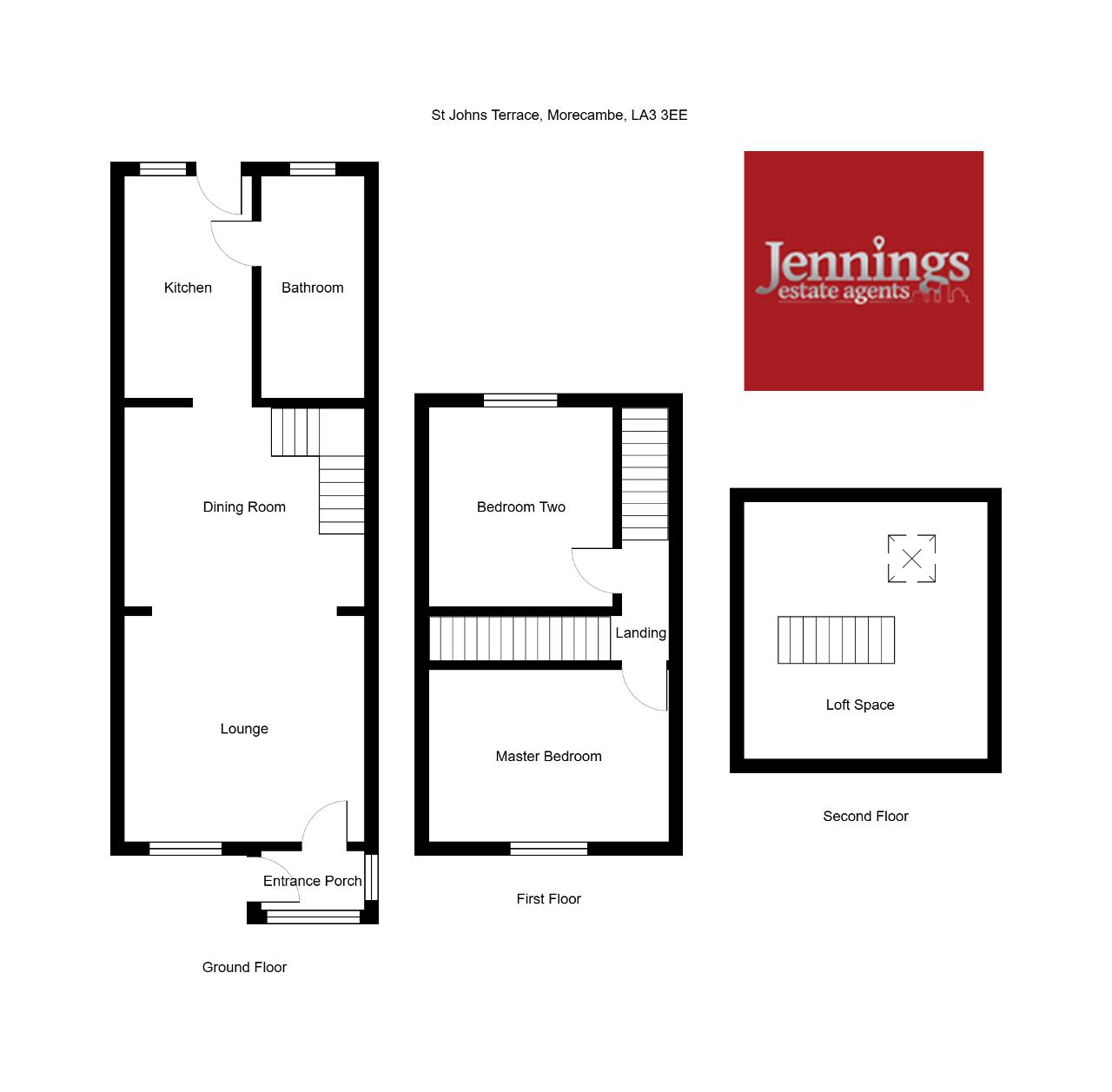
Energy Efficiency
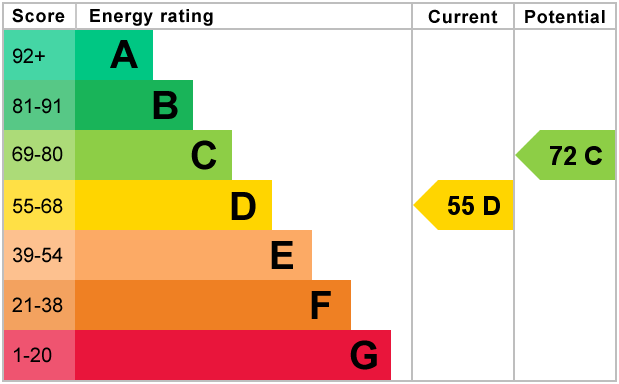
Additional Information
We strive to make our sales brochures to be precise and accurate as possible, however they do not represent or form part of contract or offer. The brochure is not to be relied upon as statements of representation or fact. Jennings Estate Agents Ltd has not tested any services, apparatus, equipment, fixtures, and fittings. All room dimensions and floor plans are measured approximately and should not be taken literally. Items shown in the photographs are not included unless specifically mentioned within the sales particulars. Fixtures and fittings may be available by separate negotiation.
Buyers must check the availability of any property and make an appointment to view before embarking on any journey to see a property.
For further information on this property please call 01524 926007 or e-mail office@jeagent.com
Key Features
- Two Bedroom Mid-Terraced Property
- Two Reception Rooms
- Two Double Bedrooms
- Enclosed Rear Garden
- No Upper Chain
- Quiet Cul-De-Sac-Location
- Kitchen Diner
- Stairs Leading To A Loft Space
- Viewings Are Highly Recommended
